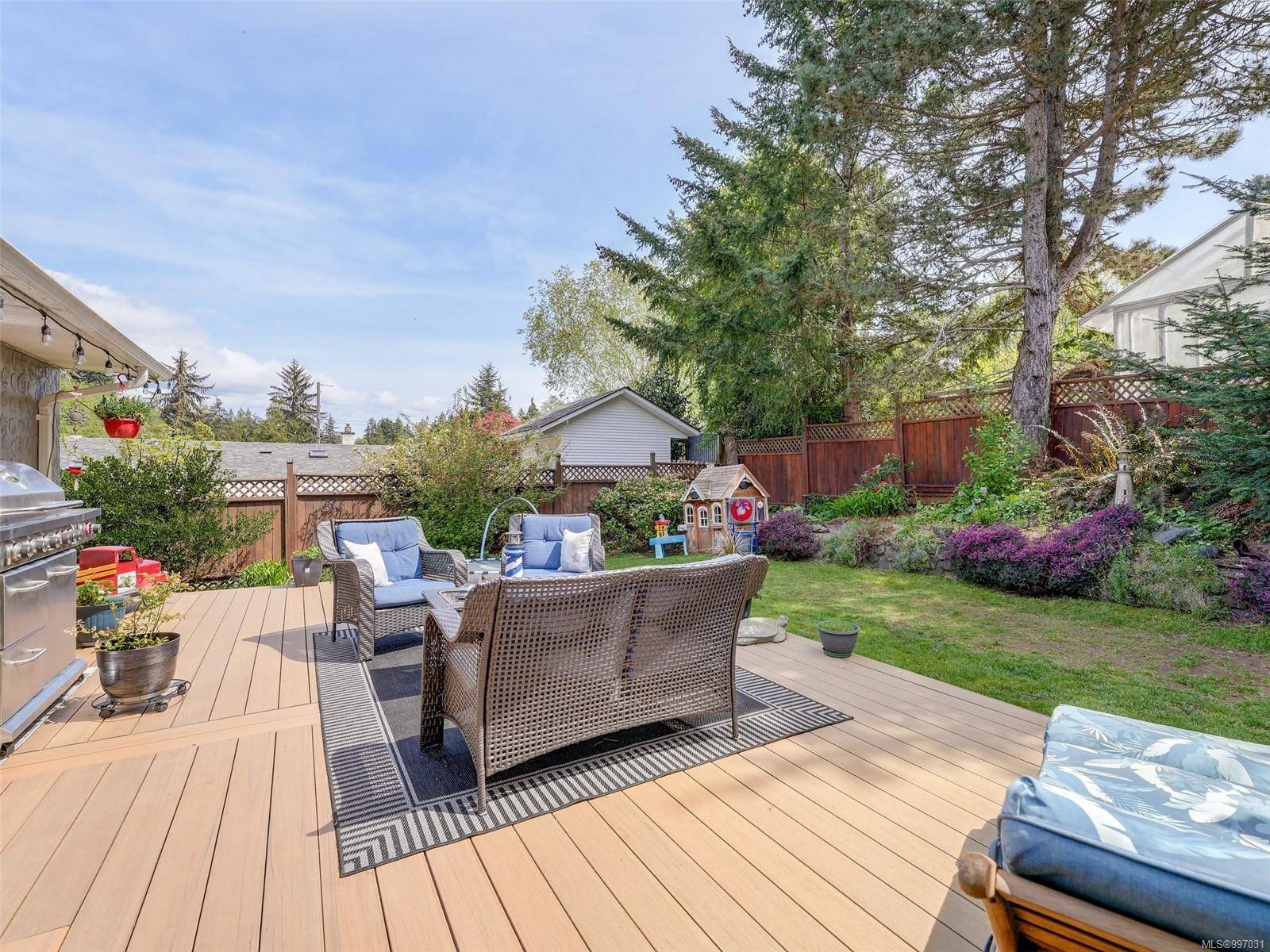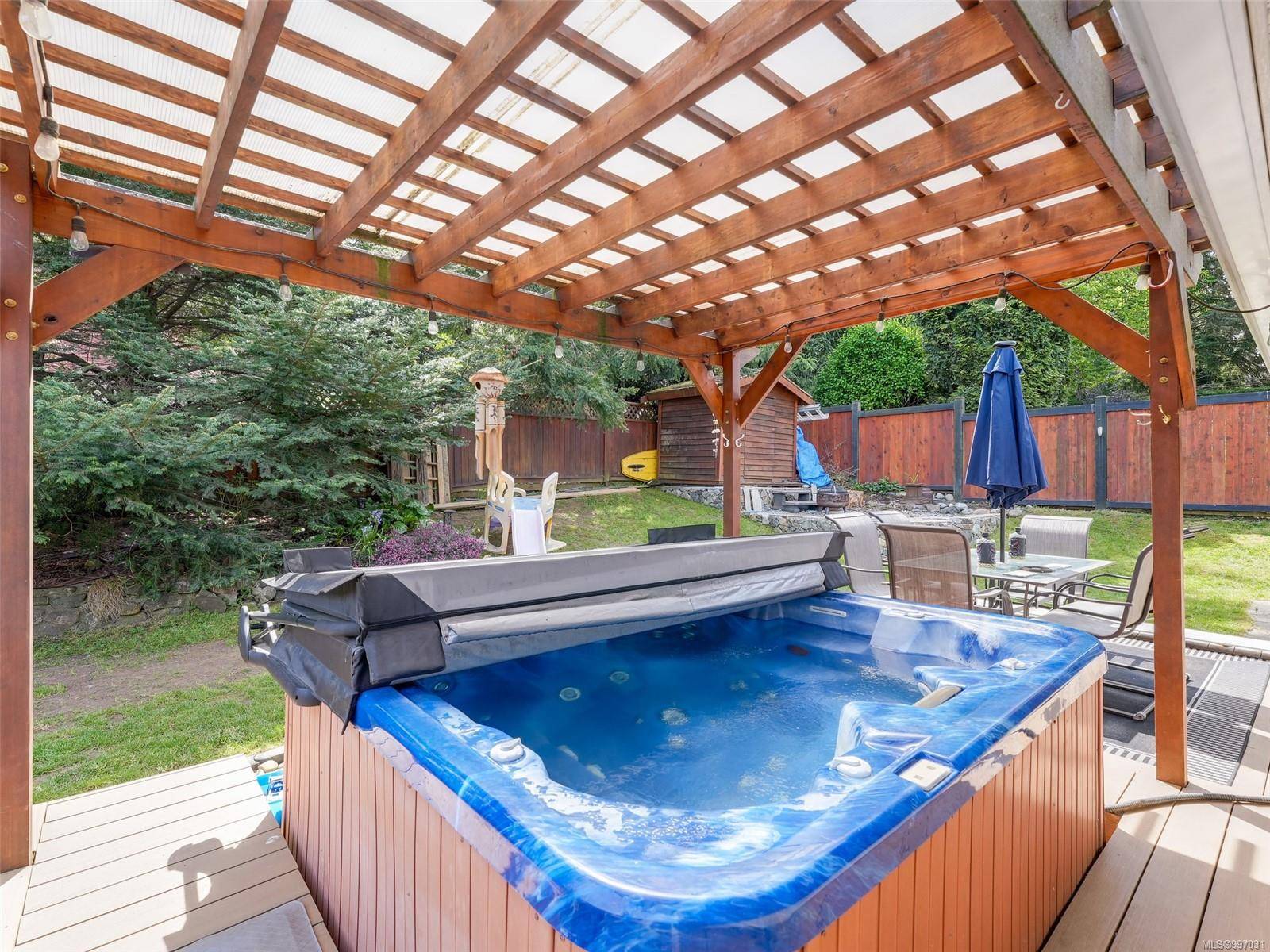For more information regarding the value of a property, please contact us for a free consultation.
Key Details
Sold Price $655,000
Property Type Single Family Home
Sub Type Single Family Detached
Listing Status Sold
Purchase Type For Sale
Square Footage 1,365 sqft
Price per Sqft $479
MLS Listing ID 997031
Sold Date 07/04/25
Style Rancher
Bedrooms 3
Rental Info Unrestricted
Year Built 1981
Annual Tax Amount $3,547
Tax Year 2024
Lot Size 9,583 Sqft
Acres 0.22
Property Sub-Type Single Family Detached
Property Description
SOOKE'S BEST BUY!! ... Welcome to 6723 Helgesen Rd in beautiful Sooke BC a nature lovers paradise! The perfect starter or retirement home with so many updates and priced to sell. This 3 bed 2 bath RANCHER features newer roof, exterior paint, new "high end" rear entertainment deck complete with hot tub, patio and eating area, rock walls, fire pit, kids play area, storage shed all on a large flat fully fenced rear yard. The interior is sure to please with newer flooring, updated eat in custom kitchen with patio doors out to your entertainment area, cozy living room with wood insert fireplace, separate dining area, newer heat pump/air condition unit, 3 good sized bedrooms, primary has a 2 piece ensuite, separate laundry room, and single car garage. Close to all amenities, hooked up to sewer and municipal water this is a must see, don't miss the opportunity its SOOKE'S BEST BUY!!
Location
Province BC
County Capital Regional District
Area Sk Broomhill
Zoning SFD
Direction North
Rooms
Basement None
Main Level Bedrooms 3
Kitchen 1
Interior
Interior Features Breakfast Nook, Ceiling Fan(s), Eating Area
Heating Baseboard, Electric, Wood, Other
Cooling Air Conditioning
Flooring Laminate, Linoleum
Fireplaces Number 1
Fireplaces Type Insert, Living Room
Equipment Electric Garage Door Opener, Security System
Fireplace 1
Window Features Blinds,Insulated Windows,Screens,Window Coverings
Appliance Dishwasher, F/S/W/D, Freezer, Refrigerator
Laundry In Unit
Exterior
Exterior Feature Balcony/Patio, Fencing: Partial
Parking Features Attached, Driveway, Garage
Garage Spaces 1.0
Roof Type Fibreglass Shingle
Handicap Access Ground Level Main Floor
Total Parking Spaces 2
Building
Lot Description Cleared, Level, Private, Square Lot
Building Description Frame Wood,Insulation: Ceiling,Insulation: Walls,Stucco,Wood, Rancher
Faces North
Foundation Poured Concrete, Slab
Sewer Sewer Connected
Water Municipal
Structure Type Frame Wood,Insulation: Ceiling,Insulation: Walls,Stucco,Wood
Others
Restrictions ALR: No
Tax ID 000-281-794
Ownership Freehold
Pets Allowed Aquariums, Birds, Caged Mammals, Cats, Dogs
Read Less Info
Want to know what your home might be worth? Contact us for a FREE valuation!

Our team is ready to help you sell your home for the highest possible price ASAP
Bought with eXp Realty




