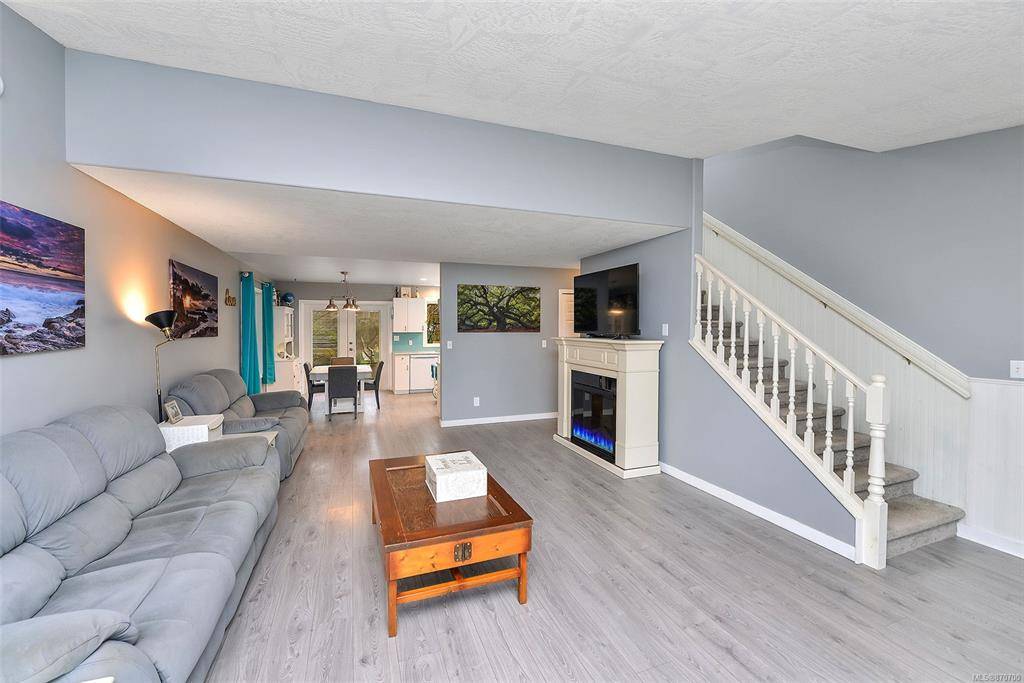For more information regarding the value of a property, please contact us for a free consultation.
Key Details
Sold Price $614,000
Property Type Multi-Family
Sub Type Half Duplex
Listing Status Sold
Purchase Type For Sale
Square Footage 1,577 sqft
Price per Sqft $389
MLS Listing ID 870700
Sold Date 06/30/21
Style Main Level Entry with Upper Level(s)
Bedrooms 3
Rental Info Unrestricted
Year Built 1998
Annual Tax Amount $2,451
Tax Year 2020
Lot Size 7,840 Sqft
Acres 0.18
Lot Dimensions 25 ft wide x 63 ft deep
Property Sub-Type Half Duplex
Property Description
At over 1500sf this fully renovated 3bd 3bth, half-duplex is the perfect ticket into Sooke's hot market! Nestled on a massive 8700sf lot in quiet neighborhood minutes from Whiffin Spit; this home is perfect for family living. The sprawling, fenced, private yard is filled with potential and features a cedar deck that's perfect for kids & pets alike. Upon entering you're welcomed into a spacious living room with vaulted ceilings flowing into the dining area and kitchen with new countertops and backsplash! Through the main floor is the den, half-bath, laundry room, and pantry. Upstairs boasts the master suite w/ a walk-in closet & 2pc bathroom flooded with natural light from the skylight. You will also find 2 other bedrooms and a bath with a newly installed soaker tub. New features include; energy-efficient wifi baseboard heaters, light fixtures, 12mm plank laminate, high-end vinyl tile flooring & fresh paint with west coast colors to remind you the ocean is just a few short blocks away.
Location
Province BC
County Capital Regional District
Area Sk Whiffin Spit
Direction North
Rooms
Basement None
Kitchen 1
Interior
Interior Features Dining/Living Combo, Eating Area, French Doors, Vaulted Ceiling(s)
Heating Baseboard, Electric
Cooling None
Flooring Carpet, Laminate
Window Features Insulated Windows,Skylight(s)
Appliance Dishwasher, F/S/W/D, Microwave
Laundry In House
Exterior
Exterior Feature Balcony/Patio, Fencing: Full, Garden, Wheelchair Access
Parking Features Attached, Driveway, Garage
Garage Spaces 1.0
Utilities Available Cable To Lot, Compost, Electricity To Lot, Garbage, Phone To Lot, Recycling
Amenities Available Private Drive/Road
Roof Type Asphalt Shingle
Handicap Access Ground Level Main Floor, No Step Entrance
Total Parking Spaces 2
Building
Lot Description Cleared, Level, Rectangular Lot
Building Description Frame Wood,Vinyl Siding, Main Level Entry with Upper Level(s)
Faces North
Story 2
Foundation Poured Concrete
Sewer Septic System
Water Municipal, To Lot
Architectural Style West Coast
Structure Type Frame Wood,Vinyl Siding
Others
Tax ID 024-014-435
Ownership Freehold/Strata
Acceptable Financing Purchaser To Finance
Listing Terms Purchaser To Finance
Pets Allowed Aquariums, Birds, Caged Mammals, Cats, Dogs
Read Less Info
Want to know what your home might be worth? Contact us for a FREE valuation!

Our team is ready to help you sell your home for the highest possible price ASAP
Bought with Pemberton Holmes - Cloverdale




