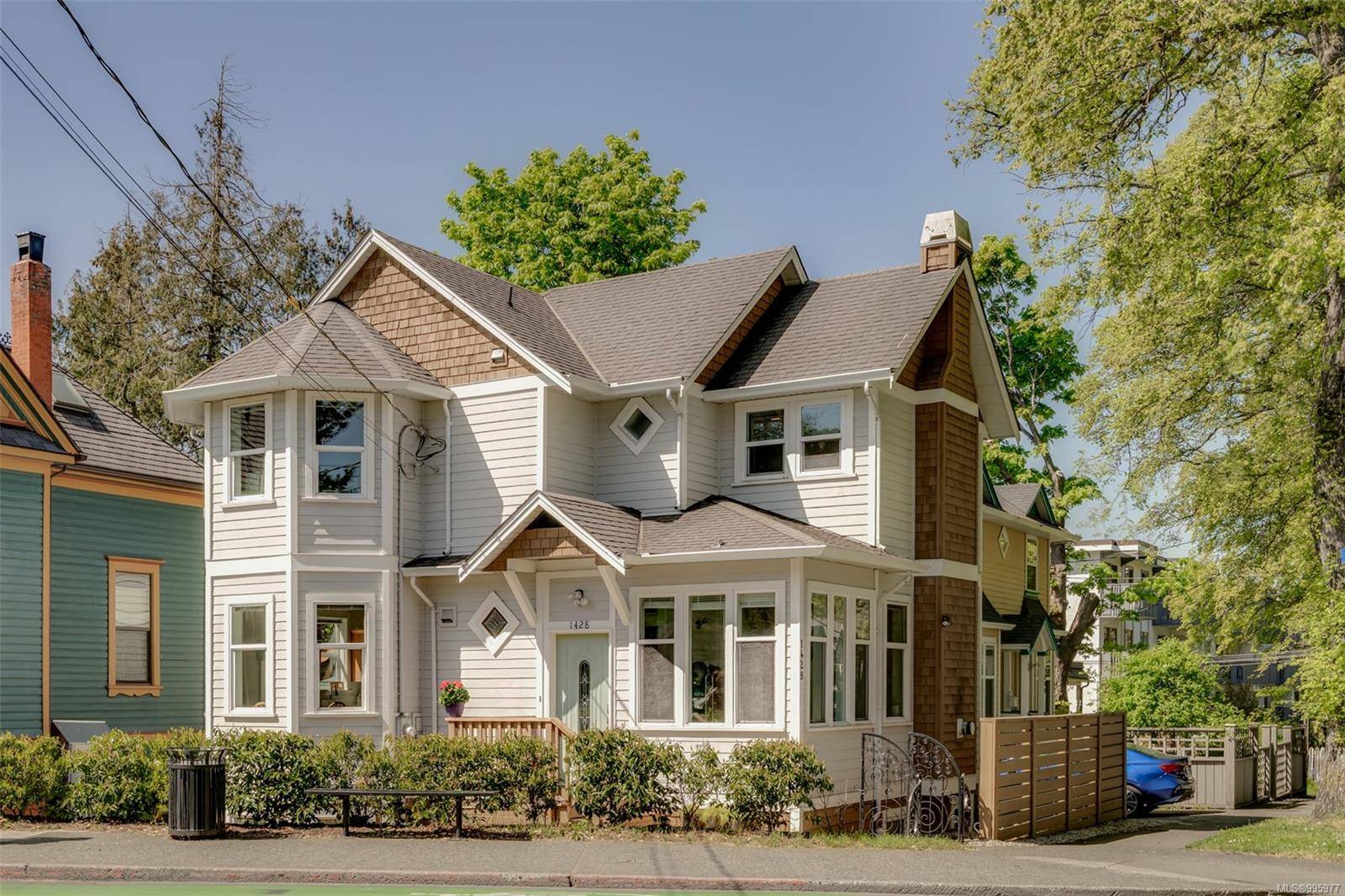For more information regarding the value of a property, please contact us for a free consultation.
Key Details
Sold Price $1,093,500
Property Type Single Family Home
Sub Type Single Family Detached
Listing Status Sold
Purchase Type For Sale
Square Footage 2,038 sqft
Price per Sqft $536
MLS Listing ID 995977
Sold Date 07/15/25
Style Main Level Entry with Lower/Upper Lvl(s)
Bedrooms 4
Rental Info Unrestricted
Year Built 1998
Annual Tax Amount $5,322
Tax Year 2024
Lot Size 2,613 Sqft
Acres 0.06
Property Sub-Type Single Family Detached
Property Description
This charming character-style home, built in 1998, perfectly blends classic details and modern convenience, including a lovely one-bedroom legal basement suite. Step into the sunny enclosed front porch and the main level, featuring luxury vinyl plank flooring, 9-foot ceilings, and a beautiful mantle in the living room. The kitchen offers maple cabinets and a breakfast nook, while the dining area's French doors open onto a spacious deck, perfect for indoor/outdoor living. Upstairs, you'll find three bedrooms and two bathrooms, including a private ensuite in the primary bedroom. The shared laundry is conveniently located in the basement. The small green space and low-maintenance landscaping make this an excellent fit for easy living — and for your small furry friends. Whether you're searching for your forever home or an investment property, this one checks all the boxes. Please note: the listing agent is also an owner.
Location
Province BC
County Capital Regional District
Area Vi Downtown
Zoning R3-2
Direction South
Rooms
Basement Finished, Full, With Windows
Kitchen 2
Interior
Interior Features Breakfast Nook, Eating Area, French Doors, Soaker Tub
Heating Baseboard, Electric, Natural Gas
Cooling None
Flooring Tile, Vinyl
Fireplaces Number 1
Fireplaces Type Living Room
Fireplace 1
Window Features Blinds,Stained/Leaded Glass
Appliance Dishwasher, F/S/W/D, Range Hood
Laundry In House
Exterior
Exterior Feature Balcony/Patio
Parking Features Driveway
Roof Type Fibreglass Shingle
Total Parking Spaces 1
Building
Lot Description Corner, Irregular Lot, Level
Building Description Cement Fibre,Frame Wood,Insulation: Ceiling,Insulation: Walls,Other, Main Level Entry with Lower/Upper Lvl(s)
Faces South
Foundation Poured Concrete
Sewer Sewer To Lot
Water Municipal
Architectural Style Character
Additional Building Exists
Structure Type Cement Fibre,Frame Wood,Insulation: Ceiling,Insulation: Walls,Other
Others
Tax ID 023-882-671
Ownership Freehold
Pets Allowed Aquariums, Birds, Caged Mammals, Cats, Dogs
Read Less Info
Want to know what your home might be worth? Contact us for a FREE valuation!

Our team is ready to help you sell your home for the highest possible price ASAP
Bought with Royal LePage Coast Capital - Chatterton




