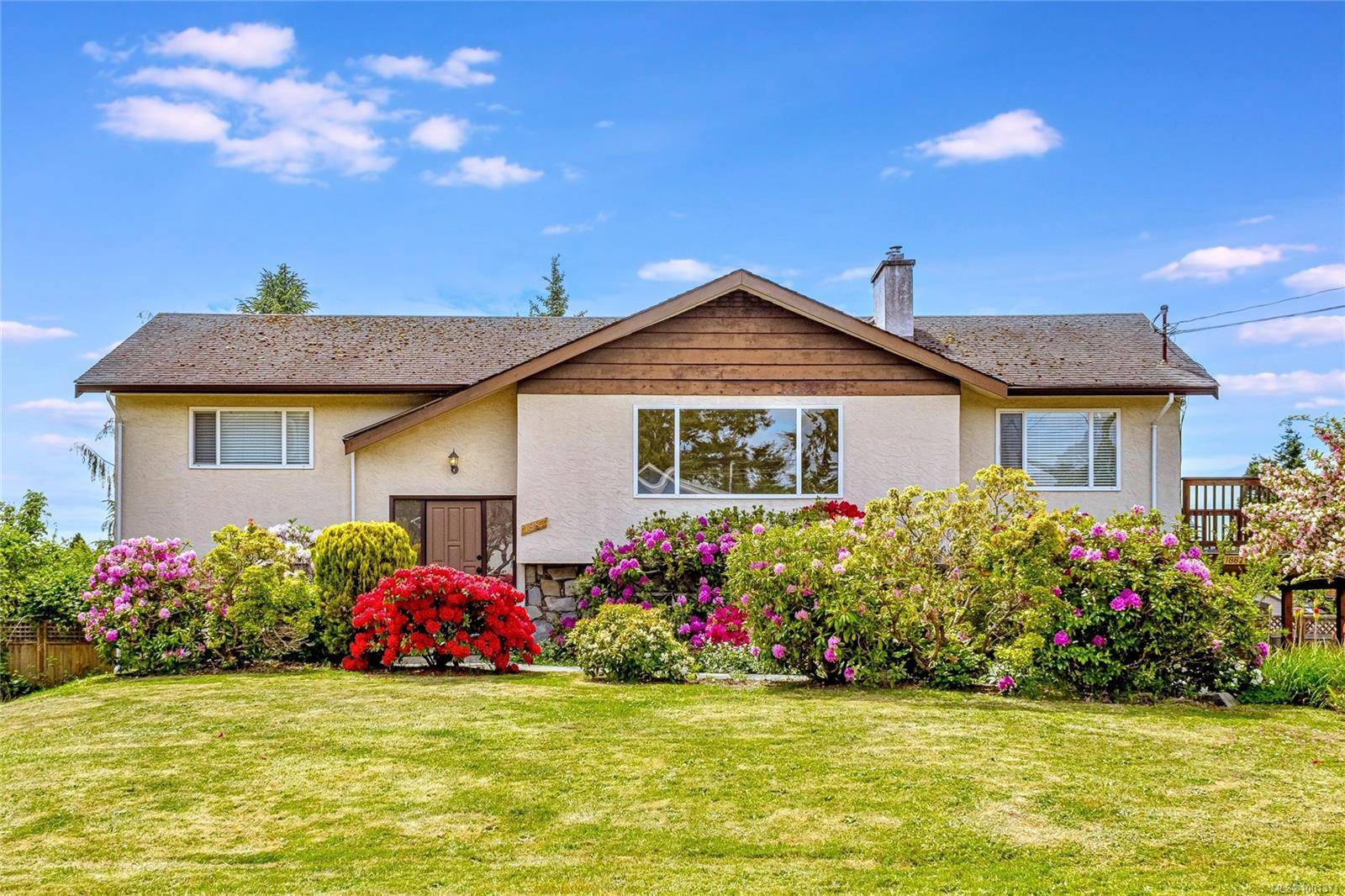For more information regarding the value of a property, please contact us for a free consultation.
Key Details
Sold Price $1,252,000
Property Type Single Family Home
Sub Type Single Family Detached
Listing Status Sold
Purchase Type For Sale
Square Footage 2,701 sqft
Price per Sqft $463
MLS Listing ID 1001371
Sold Date 07/15/25
Style Split Entry
Bedrooms 6
Rental Info Unrestricted
Year Built 1971
Annual Tax Amount $5,753
Tax Year 2024
Lot Size 10,454 Sqft
Acres 0.24
Property Sub-Type Single Family Detached
Property Description
Tucked away on a quiet, no-through road in a HIGHLY sought after Gordon Head neighbourhood, this home is a dream come true! CUSTOM built & still in the original family, it has been loved & meticulously upkept for its lifetime. On the upper/main floor, you'll find a bright, expansive living room with a natural gas fireplace, a dining room with sliding door leading to a large, upgraded deck, an eat-in breakfast area, which could be opened up to expand the kitchen, a renovated main bathroom, two generous sized bedrooms & a large master suite with walk-in closet & 2 pc bath. The lower level has a HUGE rec room with hidden storage, 3 more bedrooms, a second kitchen, laundry room & a workshop. Walk-out access to the massive, fully fenced backyard, this home is PERFECT for pets, families & has instant suite potential! Ample parking & incredible, mature front garden with showstopping flowers & greenery, close to all amenities, recreation, beaches & UVIC. This property is move-in ready!
Location
Province BC
County Capital Regional District
Area Se Gordon Head
Zoning RS-10
Direction North
Rooms
Basement Finished, Full, Partially Finished, Walk-Out Access, With Windows
Main Level Bedrooms 3
Kitchen 2
Interior
Interior Features Breakfast Nook, Closet Organizer, Dining Room, Dining/Living Combo, Eating Area, Soaker Tub, Wine Storage, Workshop
Heating Baseboard, Electric, Forced Air, Natural Gas
Cooling None
Flooring Carpet, Laminate, Linoleum, Mixed
Fireplaces Number 2
Fireplaces Type Family Room, Gas, Living Room, Recreation Room
Fireplace 1
Window Features Blinds,Insulated Windows,Screens,Vinyl Frames
Appliance F/S/W/D
Laundry In House
Exterior
Exterior Feature Balcony/Deck, Fencing: Full, Garden
Parking Features Additional, Attached, Carport, Carport Double, Driveway, Guest, RV Access/Parking
Carport Spaces 3
Roof Type Asphalt Shingle
Handicap Access Accessible Entrance
Total Parking Spaces 5
Building
Lot Description Central Location, Family-Oriented Neighbourhood, Landscaped, Level, Quiet Area, Recreation Nearby, Shopping Nearby
Building Description Frame Wood,Stone,Stucco, Split Entry
Faces North
Foundation Poured Concrete
Sewer Sewer To Lot
Water Municipal
Additional Building Exists
Structure Type Frame Wood,Stone,Stucco
Others
Tax ID 003-135-489
Ownership Freehold
Acceptable Financing Purchaser To Finance
Listing Terms Purchaser To Finance
Pets Allowed Aquariums, Birds, Caged Mammals, Cats, Dogs
Read Less Info
Want to know what your home might be worth? Contact us for a FREE valuation!

Our team is ready to help you sell your home for the highest possible price ASAP
Bought with Pemberton Holmes Ltd.




