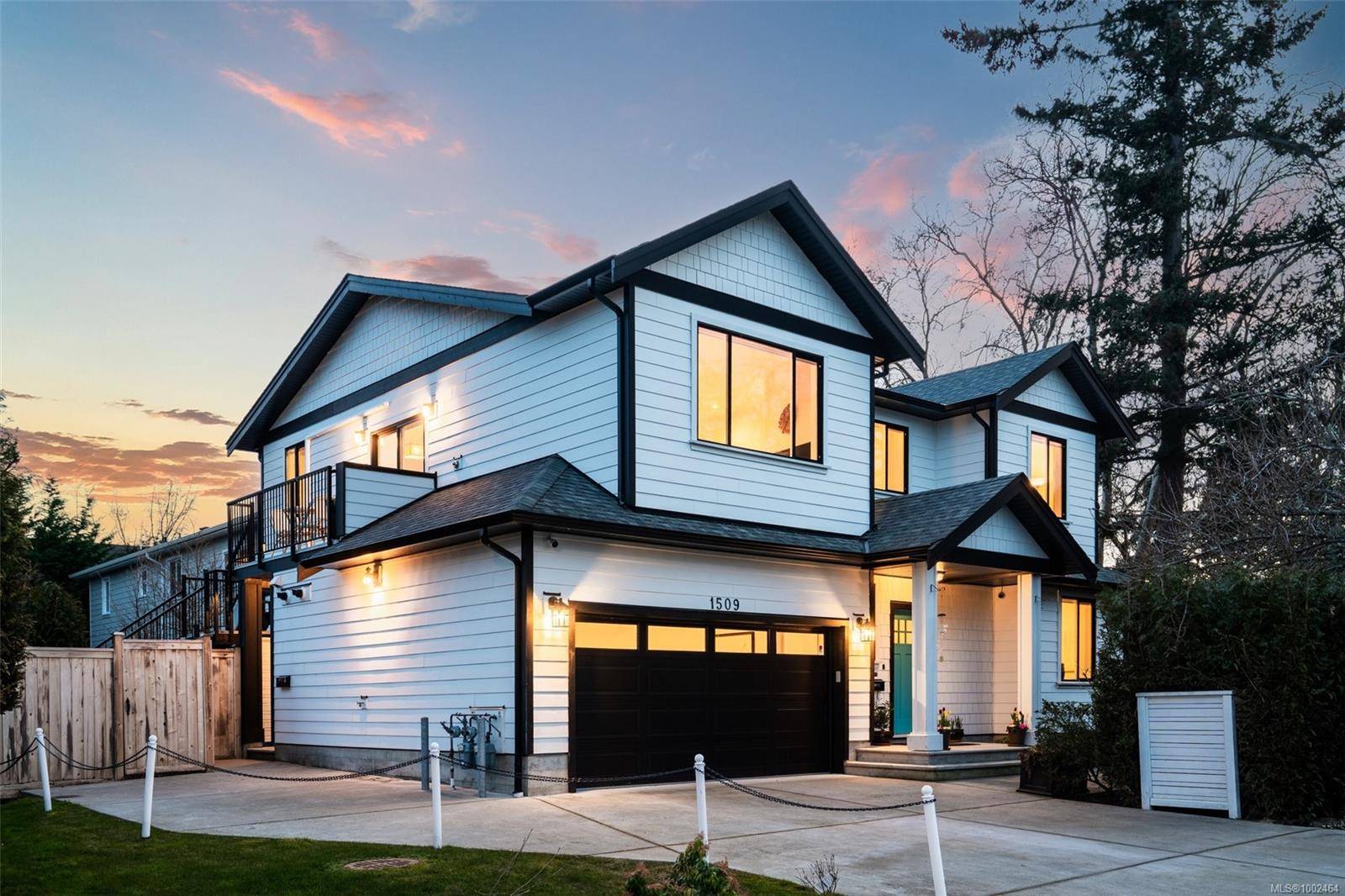For more information regarding the value of a property, please contact us for a free consultation.
Key Details
Sold Price $1,465,000
Property Type Single Family Home
Sub Type Single Family Detached
Listing Status Sold
Purchase Type For Sale
Square Footage 2,525 sqft
Price per Sqft $580
MLS Listing ID 1002464
Sold Date 07/14/25
Style Main Level Entry with Upper Level(s)
Bedrooms 5
Rental Info Unrestricted
Year Built 2018
Annual Tax Amount $6,499
Tax Year 2024
Lot Size 6,098 Sqft
Acres 0.14
Property Sub-Type Single Family Detached
Property Description
Don't miss this rare opportunity to own a stunning 2018-built Gordon Head home with one of the nicest above ground 2 bedroom suites you're likely to see! This high quality Large & Co home is walking distance to parks, top-rated schools, Mt Doug park, beach & trails. Upstairs features a bright, open living space with 9-ft ceilings, oversized windows and views of Mt. Doug. The chef's kitchen boasts premium finishes and opens to dining space-perfect for family gatherings. Step into the sunshine on the east-facing balcony and to your private yard below, or enjoy the comfort of high-efficiency gas heater & Daikin A/C-heat pump. The oversize heated 2-car garage has 12ft ceiling and overhead storage. The must-see suite offers a private entrance with 9-ft ceilings, oversized windows, patio & more -ideal for extended family, guests or rental income. With quick access to the airport, ferries and UVic, this home is a perfect balance of convenience, luxury and family friendly atmosphere.
Location
Province BC
County Capital Regional District
Area Se Gordon Head
Direction North
Rooms
Basement Finished, Full, Walk-Out Access, With Windows
Main Level Bedrooms 2
Kitchen 2
Interior
Interior Features Closet Organizer, Controlled Entry, Dining/Living Combo, Storage
Heating Baseboard, Electric, Heat Pump, Natural Gas, Other
Cooling Air Conditioning
Flooring Carpet, Laminate, Mixed
Window Features Blinds,Screens,Vinyl Frames
Appliance Dishwasher, F/S/W/D, Oven/Range Gas, See Remarks
Laundry In House
Exterior
Exterior Feature Balcony, Balcony/Patio, Fencing: Full, Garden, Sprinkler System
Parking Features Attached, Driveway, EV Charger: Dedicated - Installed, Garage Double
Garage Spaces 2.0
View Y/N 1
View Mountain(s)
Roof Type Fibreglass Shingle
Total Parking Spaces 5
Building
Lot Description Corner, Family-Oriented Neighbourhood, Irregular Lot, Level
Building Description Cement Fibre,Insulation: Ceiling,Insulation: Walls, Main Level Entry with Upper Level(s)
Faces North
Foundation Poured Concrete
Sewer Sewer Connected
Water Municipal
Architectural Style Contemporary
Structure Type Cement Fibre,Insulation: Ceiling,Insulation: Walls
Others
Tax ID 030-201-551
Ownership Freehold
Pets Allowed Aquariums, Birds, Caged Mammals, Cats, Dogs
Read Less Info
Want to know what your home might be worth? Contact us for a FREE valuation!

Our team is ready to help you sell your home for the highest possible price ASAP
Bought with RE/MAX Camosun




