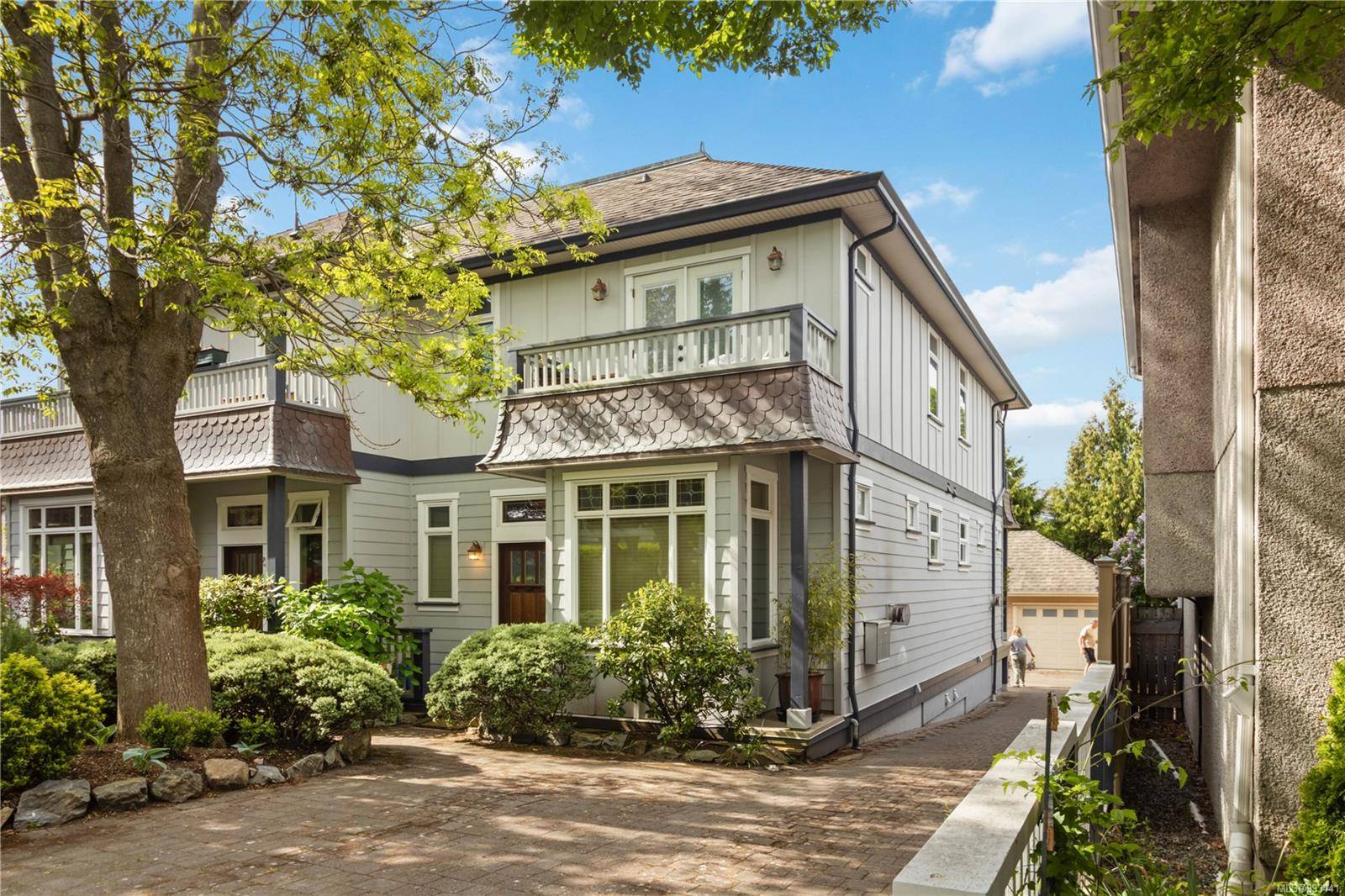For more information regarding the value of a property, please contact us for a free consultation.
Key Details
Sold Price $833,950
Property Type Townhouse
Sub Type Row/Townhouse
Listing Status Sold
Purchase Type For Sale
Square Footage 968 sqft
Price per Sqft $861
MLS Listing ID 993441
Sold Date 07/03/25
Style Main Level Entry with Upper Level(s)
Bedrooms 2
HOA Fees $292/mo
Rental Info Unrestricted
Year Built 2006
Annual Tax Amount $4,307
Tax Year 2024
Property Sub-Type Row/Townhouse
Property Description
Low strata fees & 2006 built home! TONS of storage and single car garage. Experience the charm of James Bay in this beautifully designed townhome, blending modern comfort with timeless elegance. With 10-ft ceilings on the main level, this home feels spacious and inviting. The cozy living area features a gas fp and overlooks the vibrant street scene. The kitchen shines with wood cabinetry, quartz counters, stainless appliances, a wine fridge, and a built-in wine rack. Upstairs, the primary suite offers a walk-in closet, ensuite with heated tile floors, and a private balcony. A second bedroom and full bath complete the upper level. Additional highlights include wood floors, crown moulding, stained glass, a heated garage, lush landscaping with a water feature, underground sprinklers, and interlocking brick. Nestled in an unbeatable location, a short walk to Fisherman's Wharf, Inner Harbour, Downtown, Beacon Hill Park, and the ocean. Exceptional quality at an excellent price!
Location
Province BC
County Capital Regional District
Area Vi James Bay
Direction North
Rooms
Basement Crawl Space
Kitchen 1
Interior
Interior Features Closet Organizer, Dining/Living Combo
Heating Baseboard, Electric, Natural Gas, Radiant Floor
Cooling None
Fireplaces Number 1
Fireplaces Type Gas, Living Room
Fireplace 1
Window Features Blinds,Insulated Windows,Vinyl Frames
Appliance Dishwasher, F/S/W/D
Laundry In Unit
Exterior
Exterior Feature Balcony/Patio, Fencing: Partial
Parking Features Detached, Garage
Garage Spaces 1.0
Roof Type Fibreglass Shingle,Metal
Handicap Access Ground Level Main Floor
Total Parking Spaces 1
Building
Lot Description Irregular Lot
Building Description Cement Fibre,Frame Wood,Insulation: Ceiling,Insulation: Walls,Wood, Main Level Entry with Upper Level(s)
Faces North
Story 2
Foundation Poured Concrete
Sewer Sewer To Lot
Water Municipal
Architectural Style Character
Structure Type Cement Fibre,Frame Wood,Insulation: Ceiling,Insulation: Walls,Wood
Others
HOA Fee Include Insurance,Maintenance Grounds
Tax ID 026-850-001
Ownership Freehold/Strata
Pets Allowed Aquariums, Birds, Caged Mammals, Cats, Dogs
Read Less Info
Want to know what your home might be worth? Contact us for a FREE valuation!

Our team is ready to help you sell your home for the highest possible price ASAP
Bought with Unrepresented Buyer Pseudo-Office




