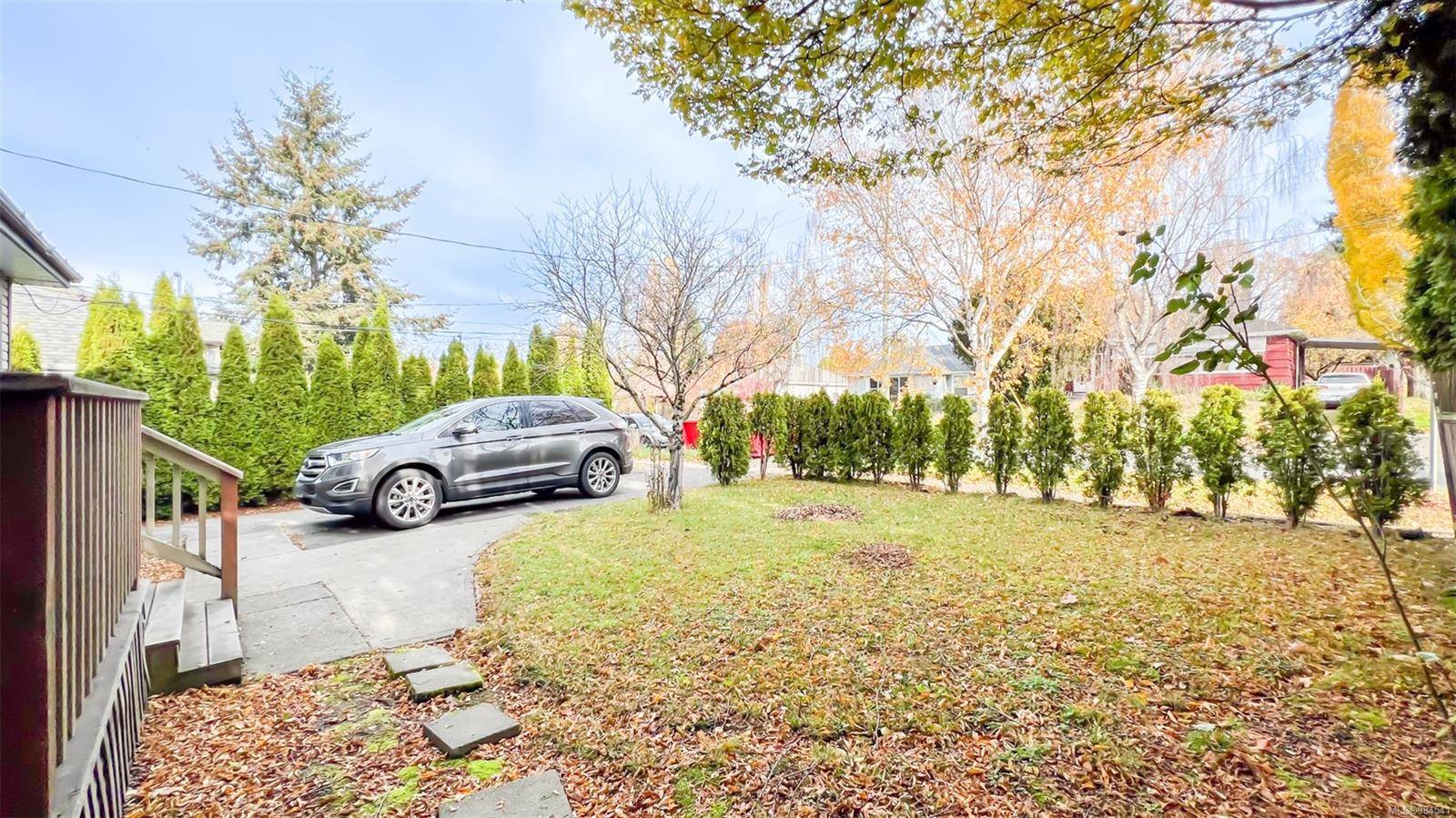For more information regarding the value of a property, please contact us for a free consultation.
Key Details
Sold Price $920,000
Property Type Single Family Home
Sub Type Single Family Detached
Listing Status Sold
Purchase Type For Sale
Square Footage 1,938 sqft
Price per Sqft $474
MLS Listing ID 984541
Sold Date 04/01/25
Style Main Level Entry with Lower Level(s)
Bedrooms 5
Rental Info Unrestricted
Year Built 1946
Annual Tax Amount $4,638
Tax Year 2023
Lot Size 5,227 Sqft
Acres 0.12
Lot Dimensions 45 ft wide x 112 ft deep
Property Sub-Type Single Family Detached
Property Description
Situated near Mayfair Mall and Topaz Park, this charming 5-bedroom, 3-bathroom house offers the perfect blend of convenience and tranquility. Whether you prefer a peaceful walk in the park or a shopping spree at the nearby mall, everything is just steps away! Located in Victoria and surrounded by lush greenery and parks, this serene home is a true gem. The property includes a 2-bedroom, 1-bathroom in-law suite, ideal for extended family or guests. This family-friendly neighborhood provides easy access to the Galloping Goose Trail, Rutledge Park, bus exchange center, grocery stores, and is only 10 minutes from Downtown Victoria. Don't miss this fantastic opportunity to live in a prime location with so many conveniences. Call today to schedule a viewing!
Location
Province BC
County Capital Regional District
Area Vi Mayfair
Zoning SFD
Direction East
Rooms
Basement Finished
Main Level Bedrooms 2
Kitchen 2
Interior
Interior Features Ceiling Fan(s), Eating Area, Storage
Heating Baseboard, Electric
Cooling None
Fireplaces Number 1
Fireplaces Type Living Room
Fireplace 1
Window Features Blinds,Screens,Skylight(s)
Appliance F/S/W/D
Laundry In House
Exterior
Exterior Feature Balcony/Patio
Utilities Available Electricity To Lot, Garbage, Phone To Lot, Recycling
View Y/N 1
View City
Roof Type Asphalt Shingle
Handicap Access Primary Bedroom on Main
Total Parking Spaces 3
Building
Lot Description Cleared, Corner, Level, Rectangular Lot, Serviced
Building Description Frame Wood,Vinyl Siding, Main Level Entry with Lower Level(s)
Faces East
Foundation Poured Concrete
Sewer Sewer To Lot
Water Municipal, To Lot
Structure Type Frame Wood,Vinyl Siding
Others
Tax ID 004-538-200
Ownership Freehold
Pets Allowed Aquariums, Birds, Caged Mammals, Cats, Dogs
Read Less Info
Want to know what your home might be worth? Contact us for a FREE valuation!

Our team is ready to help you sell your home for the highest possible price ASAP
Bought with Pemberton Holmes Ltd.




