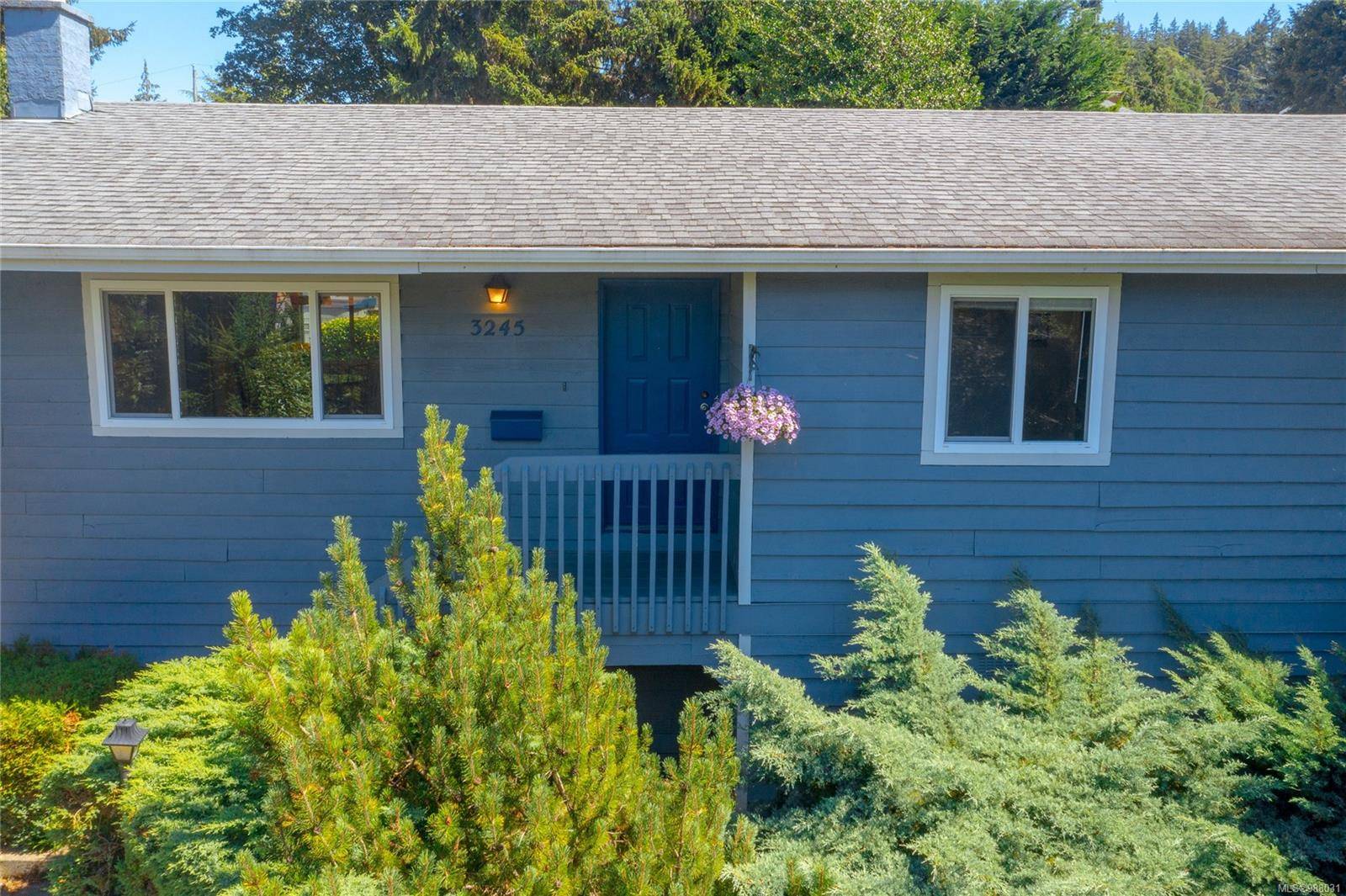For more information regarding the value of a property, please contact us for a free consultation.
Key Details
Sold Price $889,000
Property Type Single Family Home
Sub Type Single Family Detached
Listing Status Sold
Purchase Type For Sale
Square Footage 1,400 sqft
Price per Sqft $635
MLS Listing ID 988031
Sold Date 03/31/25
Style Main Level Entry with Lower Level(s)
Bedrooms 3
Rental Info Unrestricted
Year Built 1985
Annual Tax Amount $3,679
Tax Year 2024
Lot Size 8,276 Sqft
Acres 0.19
Property Sub-Type Single Family Detached
Property Description
RARE VIEW HOME-IDEAL LIFESTYLE! On an 8,070 sf Triangle Mountain lot, this bright, beautifully RENOVATED 3 BD, 2 BA home offers elevated panoramic views of Bear Mountain, Sooke Hills, surrounding valleys & amazing sunsets! Well-designed Open Plan provides optimal functionality, living room & fireplace, dining & NEW KITCHEN with quartz countertops, abundant cabinetry, New Frigidaire Gallery appliances (fridge, dishwasher, induction range, & microwave) & large center island with stools. French doors lead to a family/multi-purpose room with built-in cabinetry & access to patio. Economical Heat Pump provides efficient heating & air conditioning. Mature landscaping & fruit trees, in a fully fenced level rear yard & irrigation system leads to a multi-tiered cedar deck, wooden gazebo with sun shade & hot tub. Gorgeous bathrooms! Attached garage, workbench & extra parking. Abundant, accessible storage. Close to shops, bus, schools, parks & Galloping Goose Trail. YOUR DREAMS REALIZED!
Location
Province BC
County Capital Regional District
Area Co Triangle
Zoning R1
Direction West
Rooms
Other Rooms Gazebo, Storage Shed
Basement Crawl Space, Not Full Height, Unfinished, Walk-Out Access
Main Level Bedrooms 3
Kitchen 1
Interior
Interior Features Closet Organizer, Dining/Living Combo, French Doors, Soaker Tub, Storage, Workshop
Heating Baseboard, Electric, Heat Pump, Wood
Cooling Air Conditioning, None
Flooring Carpet, Laminate, Linoleum, Tile
Fireplaces Number 1
Fireplaces Type Living Room, Wood Burning
Equipment Central Vacuum, Electric Garage Door Opener
Fireplace 1
Window Features Insulated Windows,Screens,Skylight(s),Vinyl Frames
Appliance Dishwasher, F/S/W/D, Hot Tub, Range Hood
Laundry In House
Exterior
Exterior Feature Balcony/Deck, Balcony/Patio, Fencing: Full, Garden, Lighting, Sprinkler System
Garage Spaces 1.0
Utilities Available Cable To Lot, Electricity To Lot, Natural Gas Available, Phone To Lot, Recycling
View Y/N 1
View Mountain(s), Valley
Roof Type Asphalt Shingle
Handicap Access Primary Bedroom on Main
Total Parking Spaces 3
Building
Lot Description Hillside, Irrigation Sprinkler(s), Landscaped, Level, Near Golf Course, Private, Recreation Nearby, Serviced, Shopping Nearby
Building Description Frame Wood,Insulation: Ceiling,Insulation: Walls,Stucco & Siding,Wood, Main Level Entry with Lower Level(s)
Faces West
Foundation Poured Concrete
Sewer Septic System
Water Municipal
Additional Building None
Structure Type Frame Wood,Insulation: Ceiling,Insulation: Walls,Stucco & Siding,Wood
Others
Tax ID 000-105-040
Ownership Freehold
Pets Allowed Aquariums, Birds, Caged Mammals, Cats, Dogs
Read Less Info
Want to know what your home might be worth? Contact us for a FREE valuation!

Our team is ready to help you sell your home for the highest possible price ASAP
Bought with RE/MAX Camosun




