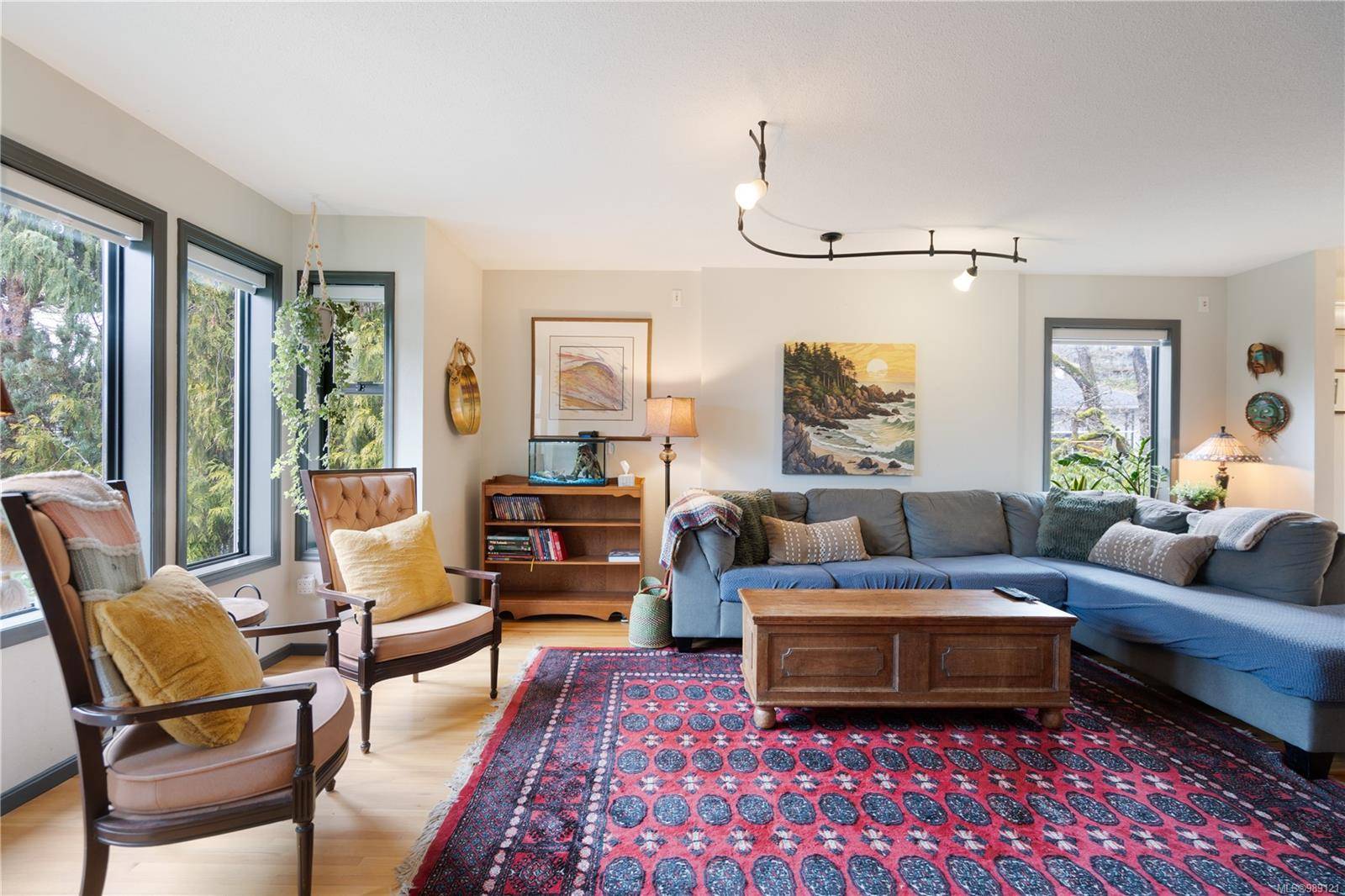For more information regarding the value of a property, please contact us for a free consultation.
Key Details
Sold Price $1,550,000
Property Type Single Family Home
Sub Type Single Family Detached
Listing Status Sold
Purchase Type For Sale
Square Footage 3,756 sqft
Price per Sqft $412
MLS Listing ID 989121
Sold Date 03/31/25
Style Main Level Entry with Lower/Upper Lvl(s)
Bedrooms 7
Rental Info Unrestricted
Year Built 1981
Annual Tax Amount $7,713
Tax Year 2024
Lot Size 0.300 Acres
Acres 0.3
Property Sub-Type Single Family Detached
Property Description
Amazing Saanich, 7 Bed, 4 bath home w/2 Bed Inlaw suite located close to Broadmead/Royal Oak with over 3700 sq. situated on a large private lot w/elevated views to the mountains! Lots of updates and too many features to list! A great multigenerational family home and property w/5 bedrooms upstairs incl. primary bedrm w/walkthru closet & ensuite + main bathrm. Efficient solar hot water system, heat pump (air con), newer carpet, lighting, garage doors, washer/dryer, leaf-guard gutters, upgraded paved & widened driveway + sidewalk to suite, interior /ext. paint, irrigation & smart home system. Main level large kitchen, dining rm, living rm wf/P, deck access to rear yard for bbq's & updated powder rm. Lower spacious suite is set up for aging parents w/ramp & roll-in shower! Located on quiet, park-like landscaped lot, fenced rear yard, w/storage shed, chicken coop & apple trees. This is a perfect opportunity for a growing family, all situated in a great neighbourhood!
Location
Province BC
County Capital Regional District
Area Se Lake Hill
Direction See Remarks
Rooms
Other Rooms Storage Shed
Basement Finished
Kitchen 2
Interior
Interior Features Breakfast Nook, Dining/Living Combo
Heating Baseboard, Electric, Heat Pump
Cooling Air Conditioning
Flooring Carpet, Wood
Fireplaces Number 1
Fireplaces Type Wood Burning
Fireplace 1
Window Features Blinds
Appliance Dishwasher, F/S/W/D
Laundry In House
Exterior
Exterior Feature Balcony/Deck, Balcony/Patio, Fencing: Partial, Sprinkler System, Wheelchair Access
Garage Spaces 2.0
View Y/N 1
View Mountain(s)
Roof Type Asphalt Shingle
Handicap Access Accessible Entrance, Wheelchair Friendly
Total Parking Spaces 6
Building
Lot Description Irrigation Sprinkler(s), Landscaped, Private
Building Description Frame Wood,Insulation: Ceiling,Insulation: Walls, Main Level Entry with Lower/Upper Lvl(s)
Faces See Remarks
Foundation Poured Concrete
Sewer Sewer Connected
Water Municipal
Architectural Style West Coast
Additional Building Exists
Structure Type Frame Wood,Insulation: Ceiling,Insulation: Walls
Others
Tax ID 000-270-601
Ownership Freehold
Pets Allowed Aquariums, Birds, Caged Mammals, Cats, Dogs
Read Less Info
Want to know what your home might be worth? Contact us for a FREE valuation!

Our team is ready to help you sell your home for the highest possible price ASAP
Bought with Engel & Volkers Vancouver Island




