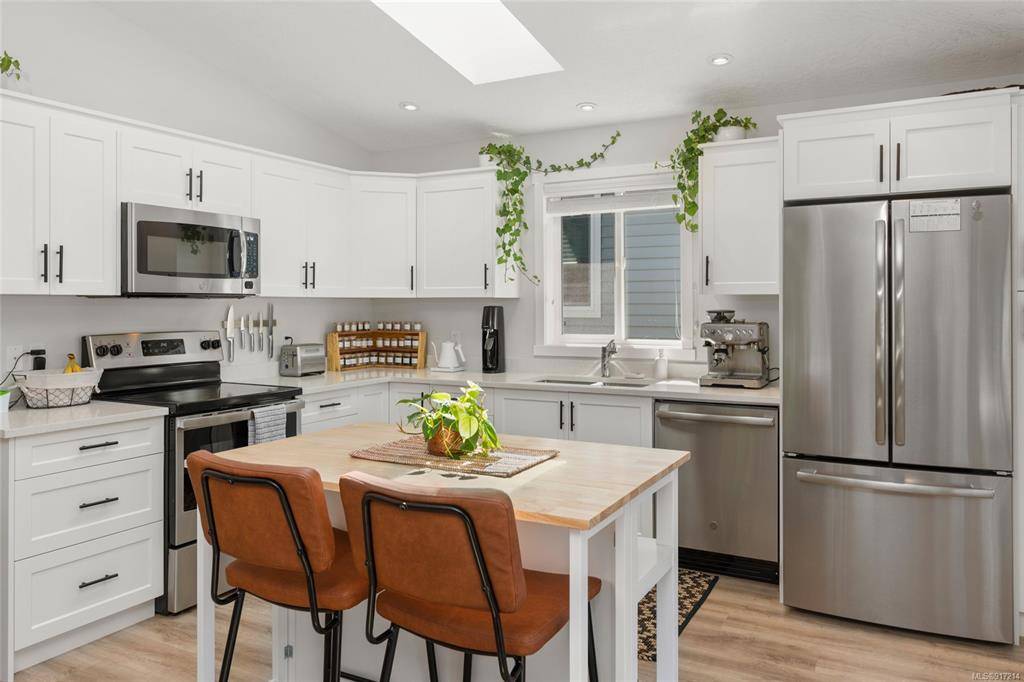For more information regarding the value of a property, please contact us for a free consultation.
Key Details
Sold Price $468,000
Property Type Manufactured Home
Sub Type Manufactured Home
Listing Status Sold
Purchase Type For Sale
Square Footage 1,040 sqft
Price per Sqft $450
Subdivision Starlight Village
MLS Listing ID 917214
Sold Date 02/28/23
Style Rancher
Bedrooms 2
HOA Fees $450/mo
Rental Info Unrestricted
Year Built 2021
Annual Tax Amount $1,508
Tax Year 2021
Lot Size 2,178 Sqft
Acres 0.05
Property Sub-Type Manufactured Home
Property Description
Welcome to Starlight Village, a Leasehold community without age or rental restrictions, located on the Tsawout First Nation lands. This is the first 2 bedroom 2 bathroom resale opportunity since construction. This bright yet private home features an open concept kitchen with stainless steel appliances, 1" thick quartz countertops, laminate flooring, stacker washer and dryer, heat pump, fully fenced low maintenance yard with a deck and dry storage room. The complex offers a park for the kids to play equip with a basketball hoop and slide! As an added bonus, Saanichton Bay beach access is only a 4 minute drive away. New Head lease with 99 years left. Lease fee is $325 + $125 maintenance fee covering sewer, water, recycling, garbage and common area expenses.
Location
Province BC
County Capital Regional District
Area Cs Saanichton
Direction South
Rooms
Basement Crawl Space
Main Level Bedrooms 2
Kitchen 1
Interior
Interior Features Closet Organizer, Dining/Living Combo, Vaulted Ceiling(s)
Heating Heat Pump
Cooling Air Conditioning
Flooring Laminate
Window Features Blinds
Appliance Dishwasher, F/S/W/D, Microwave
Laundry In House
Exterior
Exterior Feature Balcony/Patio, Fencing: Full, Garden, Low Maintenance Yard, Playground
Parking Features Driveway
Utilities Available Cable Available, Compost, Garbage, Phone Available, Recycling
Roof Type Asphalt Shingle
Handicap Access Accessible Entrance, Ground Level Main Floor, Primary Bedroom on Main
Total Parking Spaces 2
Building
Lot Description Family-Oriented Neighbourhood, Level, No Through Road
Building Description Frame Wood,Vinyl Siding, Rancher
Faces South
Foundation Poured Concrete
Sewer Sewer Connected
Water Municipal
Structure Type Frame Wood,Vinyl Siding
Others
Ownership Leasehold
Acceptable Financing Purchaser To Finance
Listing Terms Purchaser To Finance
Pets Allowed Cats, Dogs
Read Less Info
Want to know what your home might be worth? Contact us for a FREE valuation!

Our team is ready to help you sell your home for the highest possible price ASAP
Bought with RE/MAX Island Properties




