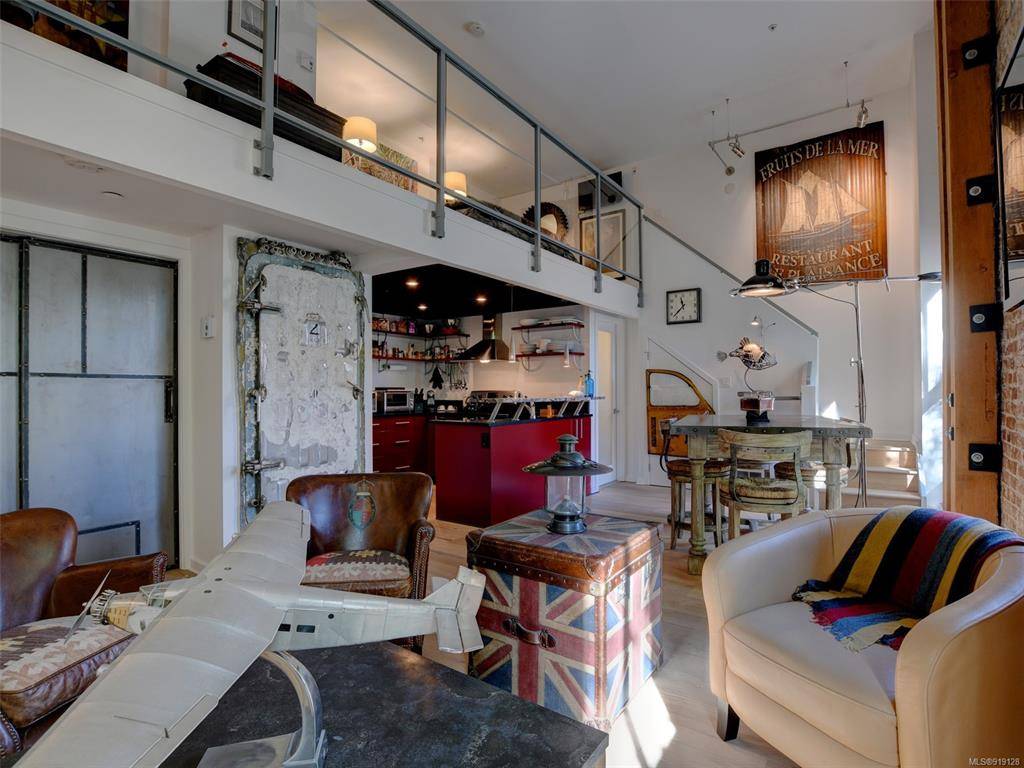For more information regarding the value of a property, please contact us for a free consultation.
Key Details
Sold Price $675,000
Property Type Condo
Sub Type Condo Apartment
Listing Status Sold
Purchase Type For Sale
Square Footage 868 sqft
Price per Sqft $777
Subdivision Morley'S Soda Factory
MLS Listing ID 919128
Sold Date 01/06/23
Style Condo
Bedrooms 1
HOA Fees $600/mo
Rental Info Unrestricted
Year Built 1884
Annual Tax Amount $2,771
Tax Year 2022
Lot Size 871 Sqft
Acres 0.02
Property Sub-Type Condo Apartment
Property Description
Architecturally significant, in the heart of Victoria's Old Town District is Suite 202 in the historic 1884 Morley's Soda Factory building. Masterfully restored and converted into 9 live/work strata units in 2009, this one bedroom, lofted and wonderfully designed suite features original brick walls, an 18' ceiling, exposed fir beams, solid White Oak flooring, quality, updated kitchen and bathroom with in-floor heating and an ornate iron balcony that overlooks a beautifully landscaped inner Courtyard. This character strata suite is spacious, filled with natural light, and is the perfect home base for downtown living, restaurant dining, quaint cafes, inner harbour strolls, art galleries and great shopping. Zoned for Live/Work and short term rentals, Suite 202 is pet friendly and is offered FULLY FURNISHED, complete with artwork and high-end furniture. This unique and valuable offering represents a rare opportunity to own a piece of Victoria history.
Location
Province BC
County Capital Regional District
Area Vi Downtown
Direction East
Rooms
Basement None
Kitchen 1
Interior
Interior Features Cathedral Entry, Ceiling Fan(s), Closet Organizer, Controlled Entry, Dining/Living Combo, Elevator, Furnished, Storage, Vaulted Ceiling(s)
Heating Baseboard, Electric, Radiant Floor
Cooling None
Flooring Hardwood, Tile, Wood
Window Features Blinds,Wood Frames
Appliance Dishwasher, F/S/W/D, Microwave, Oven/Range Electric, Range Hood
Laundry In Unit
Exterior
Exterior Feature Balcony
Parking Features None
Utilities Available Cable Available, Electricity To Lot, Garbage, Phone Available, Recycling
Amenities Available Elevator(s), Secured Entry, Storage Unit, Street Lighting
View Y/N 1
View City
Roof Type Membrane
Handicap Access Accessible Entrance, Ground Level Main Floor, No Step Entrance
Building
Lot Description Adult-Oriented Neighbourhood, Easy Access, Level, Marina Nearby, No Through Road, Private, Recreation Nearby, Serviced, Shopping Nearby, Sidewalk
Building Description Brick,Frame Wood,Stone, Condo
Faces East
Story 3
Foundation Poured Concrete
Sewer Sewer Connected
Water Municipal
Architectural Style Conversion, Heritage
Structure Type Brick,Frame Wood,Stone
Others
HOA Fee Include Garbage Removal,Insurance,Maintenance Grounds,Property Management,Recycling,Sewer,Water
Tax ID 028-301-897
Ownership Freehold/Strata
Pets Allowed Aquariums, Birds, Cats, Dogs
Read Less Info
Want to know what your home might be worth? Contact us for a FREE valuation!

Our team is ready to help you sell your home for the highest possible price ASAP
Bought with eXp Realty




