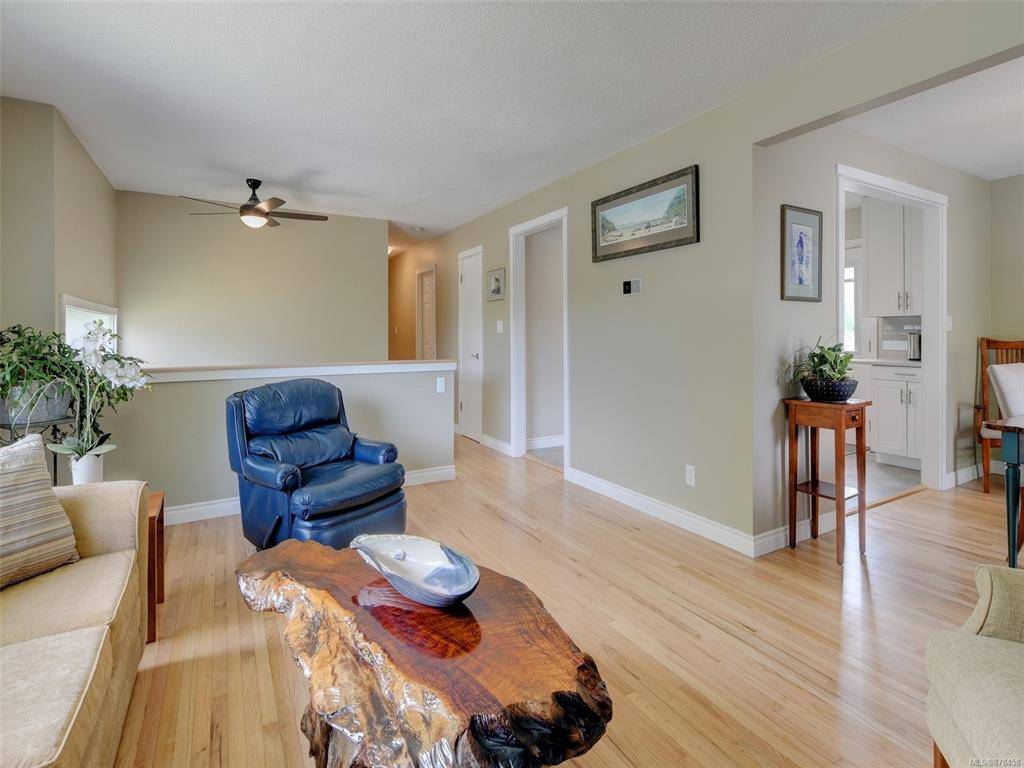For more information regarding the value of a property, please contact us for a free consultation.
Key Details
Sold Price $850,000
Property Type Single Family Home
Sub Type Single Family Detached
Listing Status Sold
Purchase Type For Sale
Square Footage 2,234 sqft
Price per Sqft $380
MLS Listing ID 878458
Sold Date 08/16/21
Style Main Level Entry with Lower/Upper Lvl(s)
Bedrooms 5
Rental Info Unrestricted
Year Built 1975
Annual Tax Amount $2,741
Tax Year 2020
Lot Size 7,840 Sqft
Acres 0.18
Property Sub-Type Single Family Detached
Property Description
This beautifully updated 5 bedroom, 3 bathroom home with additional living area is perfect for the family. The large bright kitchen with open dining/living room with access to the large sunny deck is great for entertaining. The re-finished oak hardwood throughout the main living area and wood burning fireplace adds a warm touch. The main level has 3 bedrooms with a 4 piece bath and ensuite. The lower level has a bedroom which alternatively would make for a great family room and there is an additional office/den and laundry room. The separate 1 bedroom additional living area with its own entrance, laundry and parking space will be appreciated. The layout allows for the ability to expand this separate living area into 2 bedrooms if desired. Wait there's more...recently installed heat pump and the garage was converted into a storage/workshop for the handyperson. Located on a cul-de-sac, close to lakes, schools and all shopping makes this a great place to call home.
Location
Province BC
County Capital Regional District
Area La Glen Lake
Direction North
Rooms
Other Rooms Storage Shed
Basement None
Main Level Bedrooms 3
Kitchen 2
Interior
Interior Features Dining/Living Combo, Storage, Workshop
Heating Electric, Heat Pump
Cooling Air Conditioning
Flooring Carpet, Hardwood, Laminate, Tile
Fireplaces Number 1
Fireplaces Type Living Room, Wood Burning
Fireplace 1
Window Features Aluminum Frames,Vinyl Frames
Appliance F/S/W/D
Laundry In House
Exterior
Exterior Feature Balcony/Deck, Fencing: Partial
Parking Features Driveway
Roof Type Fibreglass Shingle
Total Parking Spaces 2
Building
Lot Description Central Location, Cul-de-sac, Level, Private
Building Description Insulation: Ceiling,Insulation: Walls,Stucco, Main Level Entry with Lower/Upper Lvl(s)
Faces North
Foundation Poured Concrete
Sewer Sewer Connected
Water Municipal
Additional Building Exists
Structure Type Insulation: Ceiling,Insulation: Walls,Stucco
Others
Tax ID 003-421-295
Ownership Freehold
Pets Allowed Aquariums, Birds, Caged Mammals, Cats, Dogs, Yes
Read Less Info
Want to know what your home might be worth? Contact us for a FREE valuation!

Our team is ready to help you sell your home for the highest possible price ASAP
Bought with eXp Realty




