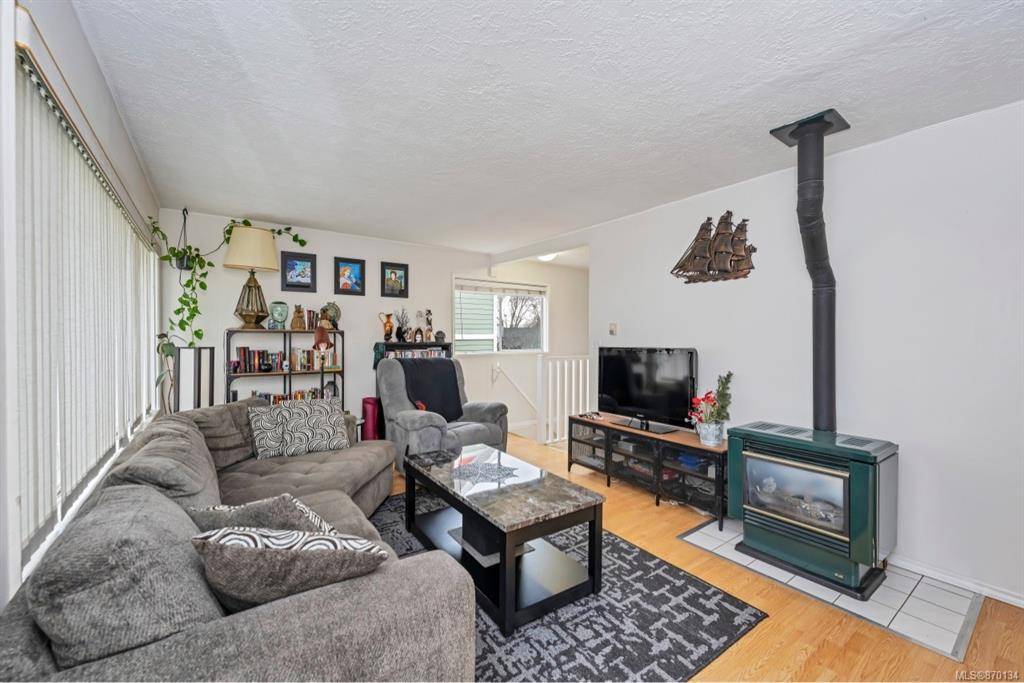For more information regarding the value of a property, please contact us for a free consultation.
Key Details
Sold Price $800,000
Property Type Single Family Home
Sub Type Single Family Detached
Listing Status Sold
Purchase Type For Sale
Square Footage 1,708 sqft
Price per Sqft $468
MLS Listing ID 870134
Sold Date 07/01/21
Style Main Level Entry with Lower Level(s)
Bedrooms 4
Rental Info Unrestricted
Year Built 1949
Annual Tax Amount $3,833
Tax Year 2021
Lot Size 5,662 Sqft
Acres 0.13
Lot Dimensions 52 ft wide x 112 ft deep
Property Sub-Type Single Family Detached
Property Description
Charming Fernwood home with 4 bedrooms, 2 bathrooms, and 2 kitchens on a 5800 sq. ft. lot. Currently generating great revenue in both main and basement suites, separate entrances. The main floor features 2 bedrooms, bright spacious living room, large open kitchen with separate dining area, and a sunroom that leads to a sunny deck with separate storage/hobby room. Downstairs is a 2 bedroom suite (unauthorized) with own living room, kitchen, bathroom. House also features gas stoves and gas hot water tank. Floors, baths, kitchens, plumbing & electrical updated within last 10 years and well maintained. Fenced yard and lots of parking in car port and driveway. Minutes walk to downtown, Fernwood square, elementary and high school, parks, and rec centre. Minutes drive to Hillside Mall, and Camosun College.
Location
Province BC
County Capital Regional District
Area Vi Fernwood
Zoning R-2
Direction South
Rooms
Basement Finished, Walk-Out Access, With Windows
Main Level Bedrooms 2
Kitchen 2
Interior
Interior Features Eating Area
Heating Baseboard, Electric, Natural Gas
Cooling None
Flooring Carpet, Laminate, Linoleum, Wood
Fireplaces Number 2
Fireplaces Type Family Room, Gas, Living Room
Equipment Central Vacuum, Central Vacuum Roughed-In
Fireplace 1
Window Features Blinds
Appliance F/S/W/D
Laundry Common Area, In House
Exterior
Exterior Feature Balcony/Patio, Fencing: Full
Parking Features Attached, Carport, RV Access/Parking
Carport Spaces 1
Utilities Available Cable To Lot, Electricity To Lot, Garbage, Natural Gas To Lot, Phone To Lot, Recycling
Roof Type Asphalt Torch On
Total Parking Spaces 2
Building
Lot Description Cleared, Level, Rectangular Lot, Serviced
Building Description Frame Wood,Insulation: Ceiling,Insulation: Walls,Vinyl Siding, Main Level Entry with Lower Level(s)
Faces South
Foundation Poured Concrete
Sewer Sewer To Lot
Water Municipal, To Lot
Architectural Style Character
Structure Type Frame Wood,Insulation: Ceiling,Insulation: Walls,Vinyl Siding
Others
Tax ID 005-504-775
Ownership Freehold
Pets Allowed Aquariums, Birds, Caged Mammals, Cats, Dogs, Yes
Read Less Info
Want to know what your home might be worth? Contact us for a FREE valuation!

Our team is ready to help you sell your home for the highest possible price ASAP
Bought with RE/MAX Alliance




