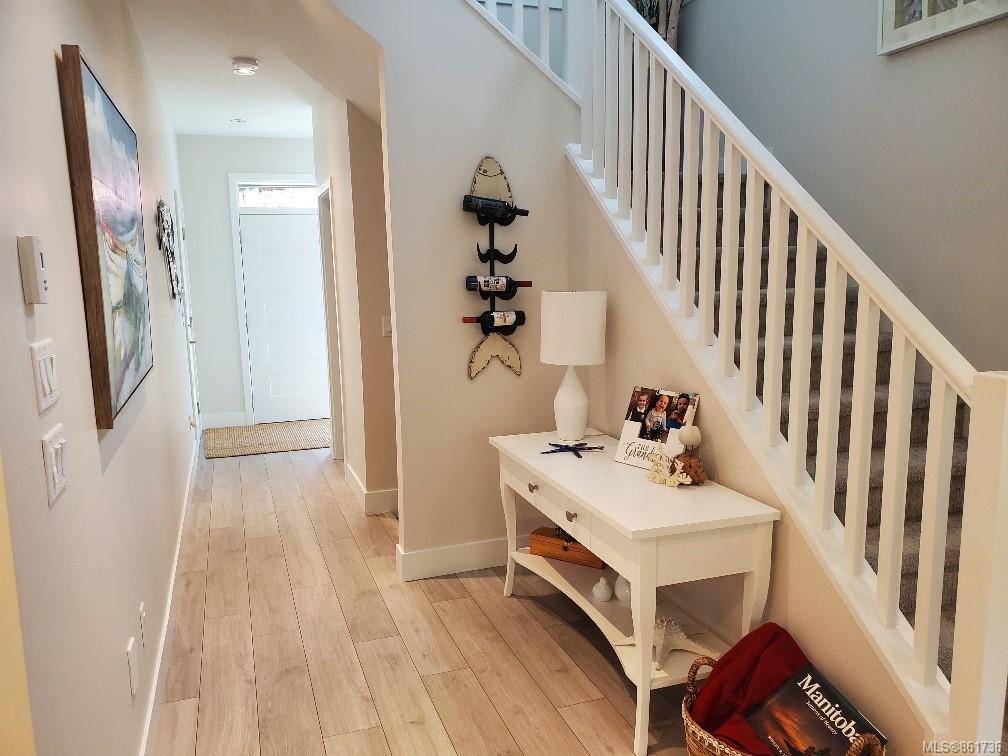For more information regarding the value of a property, please contact us for a free consultation.
Key Details
Sold Price $653,000
Property Type Townhouse
Sub Type Row/Townhouse
Listing Status Sold
Purchase Type For Sale
Square Footage 2,042 sqft
Price per Sqft $319
Subdivision Gardner Creek
MLS Listing ID 861736
Sold Date 02/15/21
Style Other
Bedrooms 4
HOA Fees $314/mo
Rental Info Unrestricted
Year Built 2020
Tax Year 2020
Property Sub-Type Row/Townhouse
Property Description
For more information, click the Brochure button below. Better than new 2020 luxury "Green Build" 2042 sq ft end unit townhome located at the base of Bear Mountain offering 4 bedrooms and 3.5 bathrooms over 3 levels. Enter your new home on the main level that features a high-end kitchen with quartz countertops, white soft close cabinet and upgraded appliances including a gas range. A light filled open floor plan connects to the dining room with attached deck overlooking a forest. The living room features a gas fireplace and a ceiling fan. A large foyer with closet, a two-piece bathroom and access to the garage completes this level. The upper level has the large master bedroom with a vaulted ceiling, walk-in closet and ensuite bathroom with double vanity sinks. There are two other good-sized bedrooms on this level, one with a vaulted ceiling. All bedrooms have ceiling fans. Also on this level is the dedicated laundry room with full size appliances and folding shelf.
Location
Province BC
County Capital Regional District
Area La Langford Proper
Zoning RS2
Direction Southwest
Rooms
Basement Full, Walk-Out Access
Kitchen 1
Interior
Interior Features Ceiling Fan(s), Closet Organizer, Dining/Living Combo, Eating Area, Storage, Vaulted Ceiling(s)
Heating Baseboard, Electric, Heat Pump
Cooling Air Conditioning
Flooring Carpet, Laminate, Tile
Fireplaces Number 1
Fireplaces Type Gas, Living Room
Equipment Central Vacuum Roughed-In, Electric Garage Door Opener
Fireplace 1
Window Features Blinds,Screens,Vinyl Frames
Appliance Dishwasher, F/S/W/D, Garburator, Microwave, Oven/Range Gas
Laundry In House
Exterior
Exterior Feature Balcony/Deck, Sprinkler System
Parking Features Attached, Driveway, Garage, Guest, On Street
Garage Spaces 1.0
Utilities Available Cable Available, Compost, Electricity Available, Garbage, Natural Gas Available, Phone Available, Recycling
View Y/N 1
View Valley, Other
Roof Type Asphalt Torch On
Handicap Access Ground Level Main Floor
Total Parking Spaces 14
Building
Lot Description Easy Access, Family-Oriented Neighbourhood, Landscaped, Near Golf Course, Private, Quiet Area, Serviced, Shopping Nearby, In Wooded Area
Building Description Cement Fibre,Frame Wood,Insulation All, Other
Faces Southwest
Story 3
Foundation Poured Concrete
Sewer Sewer To Lot
Water Municipal
Architectural Style Contemporary, West Coast
Additional Building None
Structure Type Cement Fibre,Frame Wood,Insulation All
Others
HOA Fee Include Garbage Removal,Insurance,Maintenance Grounds,Maintenance Structure,Property Management,Recycling
Restrictions Unknown
Tax ID 031-104-908
Ownership Freehold/Strata
Pets Allowed Aquariums, Birds, Caged Mammals, Cats, Dogs, Number Limit
Read Less Info
Want to know what your home might be worth? Contact us for a FREE valuation!

Our team is ready to help you sell your home for the highest possible price ASAP
Bought with RE/MAX Alliance




