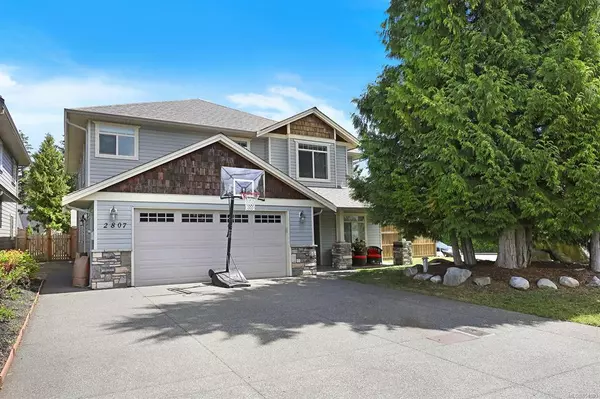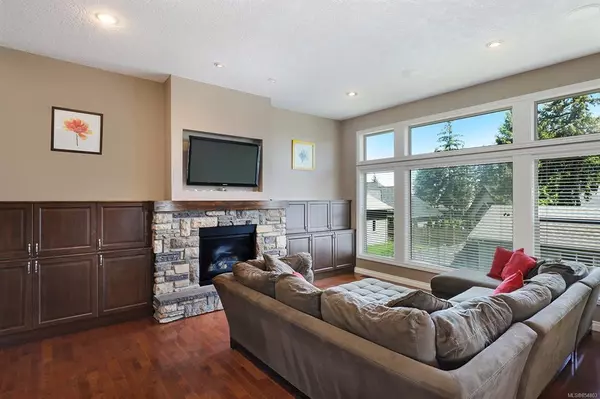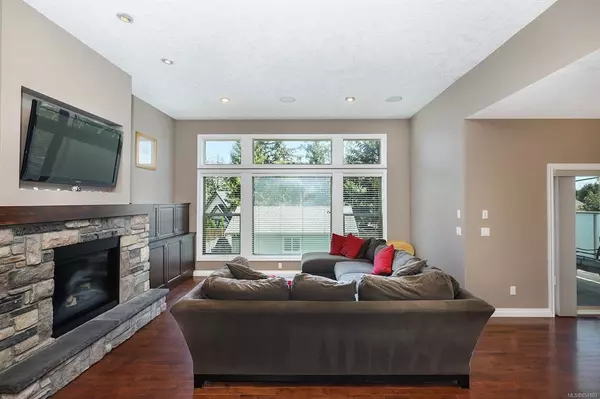For more information regarding the value of a property, please contact us for a free consultation.
Key Details
Sold Price $782,000
Property Type Single Family Home
Sub Type Single Family Detached
Listing Status Sold
Purchase Type For Sale
Square Footage 3,743 sqft
Price per Sqft $208
Subdivision Mission Ridge
MLS Listing ID 854803
Sold Date 01/11/21
Style Ground Level Entry With Main Up
Bedrooms 5
Rental Info Unrestricted
Year Built 2008
Annual Tax Amount $6,050
Tax Year 2019
Lot Size 9,583 Sqft
Acres 0.22
Property Sub-Type Single Family Detached
Property Description
"It's big and it's fantastic". This 3743 sqft home awaits for you in east Courtenay. 3 bathroom,5 large size bedrooms plus den,plus office with separate entrance that makes working from home a dream. Perfect for any size family. Featuring custom made bookshelves on both sides of the fireplace, Massive living room windows that make the living room bright and spacious. High efficiency heat pump system, on demand gas water heater, 6 zone sound system and media and back up power panel, theater/media room, heated bathroom floors and crawl space under the entry level. Nice size property at 0.22 acre with in-ground sprinkler system and lots of space for a garden. Did I mention the 450+ sqft heated workshop with cable, TV hookup and RV plug-in. Plenty of storage space for boats, RV and all your smaller toys. Conveniently located near schools including university, shopping, golf, rec center and the new hospital. This could be your next home. Book your showing today.
Location
Province BC
County Courtenay, City Of
Area Cv Courtenay East
Zoning R1.1
Direction West
Rooms
Other Rooms Workshop
Basement Crawl Space
Main Level Bedrooms 2
Kitchen 1
Interior
Interior Features Workshop
Heating Electric, Forced Air, Heat Pump
Cooling Central Air
Flooring Mixed
Fireplaces Number 1
Fireplaces Type Gas
Equipment Central Vacuum
Fireplace 1
Window Features Insulated Windows
Appliance F/S/W/D
Laundry In House
Exterior
Exterior Feature Balcony/Deck, Fencing: Full, Garden, Low Maintenance Yard, Sprinkler System
Parking Features Additional, Attached, Detached, Garage Double, Other, RV Access/Parking
Garage Spaces 2.0
Utilities Available Natural Gas To Lot
Roof Type Asphalt Shingle
Handicap Access Accessible Entrance
Total Parking Spaces 2
Building
Lot Description Irrigation Sprinkler(s), Near Golf Course, Sidewalk, Central Location, Easy Access, Family-Oriented Neighbourhood, No Through Road, Shopping Nearby
Building Description Frame Wood, Ground Level Entry With Main Up
Faces West
Foundation Poured Concrete
Sewer Sewer To Lot
Water Municipal
Architectural Style West Coast
Additional Building None
Structure Type Frame Wood
Others
Tax ID 027-169-553
Ownership Freehold
Acceptable Financing Must Be Paid Off
Listing Terms Must Be Paid Off
Pets Allowed Aquariums, Birds, Caged Mammals, Cats, Dogs, Yes
Read Less Info
Want to know what your home might be worth? Contact us for a FREE valuation!

Our team is ready to help you sell your home for the highest possible price ASAP
Bought with Sutton Group-West Coast Realty (Cmx)




