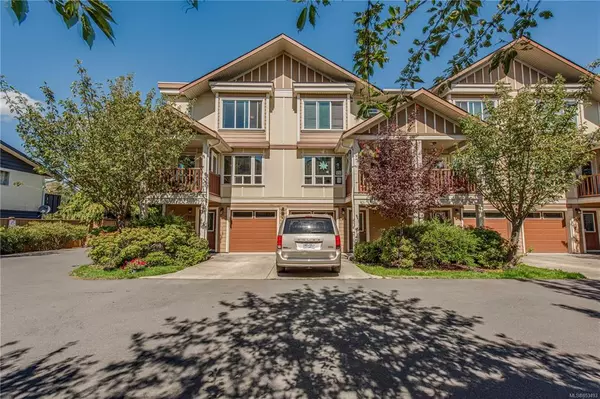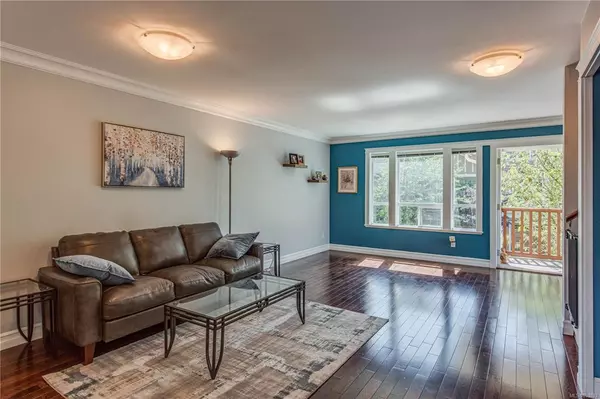For more information regarding the value of a property, please contact us for a free consultation.
Key Details
Sold Price $540,000
Property Type Townhouse
Sub Type Row/Townhouse
Listing Status Sold
Purchase Type For Sale
Square Footage 1,765 sqft
Price per Sqft $305
MLS Listing ID 853493
Sold Date 11/17/20
Style Main Level Entry with Upper Level(s)
Bedrooms 4
HOA Fees $300/mo
Rental Info Unrestricted
Year Built 2008
Annual Tax Amount $2,151
Tax Year 2020
Lot Size 1,742 Sqft
Acres 0.04
Property Sub-Type Row/Townhouse
Property Description
RARE FIND! 4 bedroom, 4 bathroom END UNIT! Beautifully maintained spacious, bright & sunny townhome with lots of light! Well laid out floor plan with great separation for a growing family! Wonderful recently updated large open kitchen with sunny breakfast eating area and stainless steel appliances. Entertainment sized living and dining rooms plus space for office desk. 3 bedrooms upstairs plus separate 4th bedroom and full bath downstairs, currently rented as a bachelor for $850/m but tenant is leaving end of August so you can use the space how you want! Patio and fenced yard for outdoor living and BBQ's. Fantastic location just steps to the vibrant Langford town centre, great shopping, theatres, restaurants, buses, and Fitness Aquatic centre. Floor plans available. Kids & Pets welcome! Book your showing today!
Location
Province BC
County Capital Regional District
Area La Langford Proper
Direction North
Rooms
Basement None
Main Level Bedrooms 1
Kitchen 2
Interior
Interior Features Eating Area
Heating Baseboard, Electric
Cooling None
Fireplaces Number 1
Fireplaces Type Electric, Family Room
Fireplace 1
Window Features Blinds,Vinyl Frames
Appliance Dishwasher, Dryer, F/S/W/D, Microwave, Oven/Range Electric, Refrigerator, Washer
Laundry In House
Exterior
Exterior Feature Balcony/Deck, Balcony/Patio
Parking Features Attached, Driveway, Garage
Garage Spaces 1.0
Roof Type Asphalt Shingle
Total Parking Spaces 1
Building
Lot Description Corner, Irregular Lot, Near Golf Course
Building Description Cement Fibre,Frame Wood,Insulation: Ceiling,Insulation: Walls,Steel and Concrete, Main Level Entry with Upper Level(s)
Faces North
Story 3
Foundation Poured Concrete
Sewer Sewer To Lot
Water Municipal
Architectural Style West Coast
Additional Building Exists
Structure Type Cement Fibre,Frame Wood,Insulation: Ceiling,Insulation: Walls,Steel and Concrete
Others
HOA Fee Include Garbage Removal,Insurance,Property Management,Recycling
Tax ID 027-329-976
Ownership Freehold/Strata
Acceptable Financing Purchaser To Finance
Listing Terms Purchaser To Finance
Pets Allowed Aquariums, Birds, Caged Mammals, Cats, Dogs
Read Less Info
Want to know what your home might be worth? Contact us for a FREE valuation!

Our team is ready to help you sell your home for the highest possible price ASAP
Bought with RE/MAX Alliance




