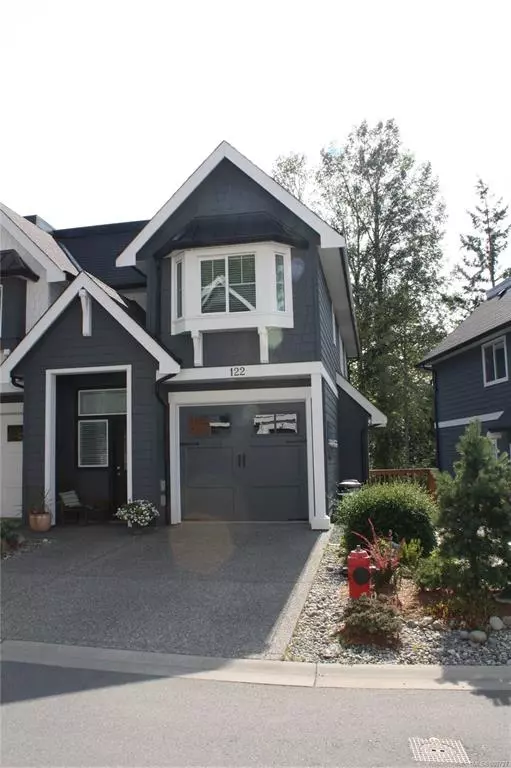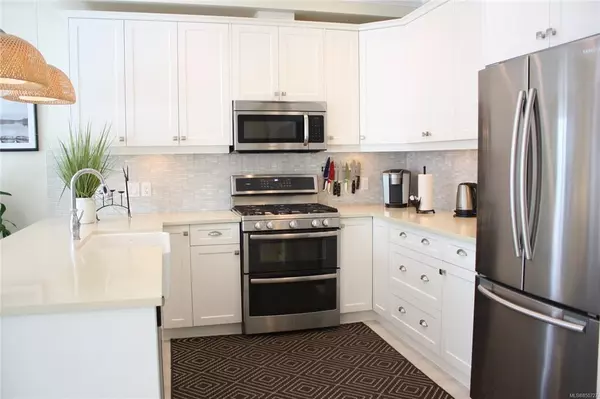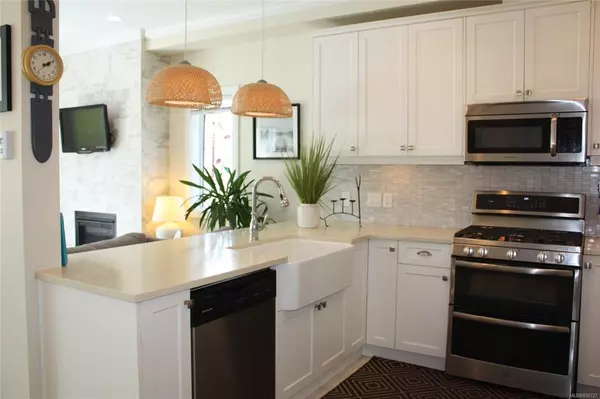For more information regarding the value of a property, please contact us for a free consultation.
Key Details
Sold Price $593,000
Property Type Townhouse
Sub Type Row/Townhouse
Listing Status Sold
Purchase Type For Sale
Square Footage 2,004 sqft
Price per Sqft $295
Subdivision Hawthorne Country Townhomes
MLS Listing ID 850727
Sold Date 09/25/20
Style Main Level Entry with Lower/Upper Lvl(s)
Bedrooms 3
HOA Fees $172/mo
Rental Info Unrestricted
Year Built 2016
Annual Tax Amount $2,677
Tax Year 2019
Lot Size 2,178 Sqft
Acres 0.05
Property Sub-Type Row/Townhouse
Property Description
Premium, pond-facing 3 Bed 3 Bath end unit located on a quiet cul-de-sac with a fully fenced backyard. This unit was the former show home and offers extras like crown moldings, quartz counters in the bathrooms, epoxy coated garage floor and wainscotting in entry. Attractive architecture and a spacious open interior make this home exceptional in so many ways. The main floor features a spacious entry, 2 pce bath, gourmet style kitchen with quartz counter tops, 9' ceilings, high gloss upper cabinetry, stainless steel appliances including a new gas stove with double ovens, adjoining living/dining area w/gas fireplace and access to the rear deck. Upstairs you'll find a laundry room, 3 generous sized bedrooms including a master with full en-suite & walk-in closet. Lower level offers a huge flex/bonus room.
Location
Province BC
County Capital Regional District
Area La Happy Valley
Direction North
Rooms
Basement Finished, Full, Walk-Out Access, With Windows
Kitchen 1
Interior
Interior Features Closet Organizer, Dining/Living Combo
Heating Baseboard, Electric, Natural Gas
Cooling None
Flooring Carpet, Laminate, Linoleum, Tile
Fireplaces Number 1
Fireplaces Type Gas, Living Room
Equipment Central Vacuum Roughed-In
Fireplace 1
Window Features Blinds,Screens
Appliance Dishwasher, Dryer, Oven/Range Gas, Refrigerator, Washer
Laundry In House
Exterior
Exterior Feature Balcony/Deck, Fencing: Full, Garden, Low Maintenance Yard
Parking Features Driveway, Garage
Garage Spaces 1.0
Roof Type Asphalt Shingle
Total Parking Spaces 2
Building
Lot Description Cul-de-sac, Landscaped, Rectangular Lot, Family-Oriented Neighbourhood, No Through Road, Quiet Area
Building Description Cement Fibre,Frame Wood, Main Level Entry with Lower/Upper Lvl(s)
Faces North
Story 3
Foundation Poured Concrete
Sewer Sewer To Lot
Water Municipal
Architectural Style Arts & Crafts
Additional Building None
Structure Type Cement Fibre,Frame Wood
Others
HOA Fee Include Insurance
Tax ID 029-719-810
Ownership Freehold/Strata
Acceptable Financing Purchaser To Finance
Listing Terms Purchaser To Finance
Pets Allowed Yes
Read Less Info
Want to know what your home might be worth? Contact us for a FREE valuation!

Our team is ready to help you sell your home for the highest possible price ASAP
Bought with Day Team Realty Ltd




