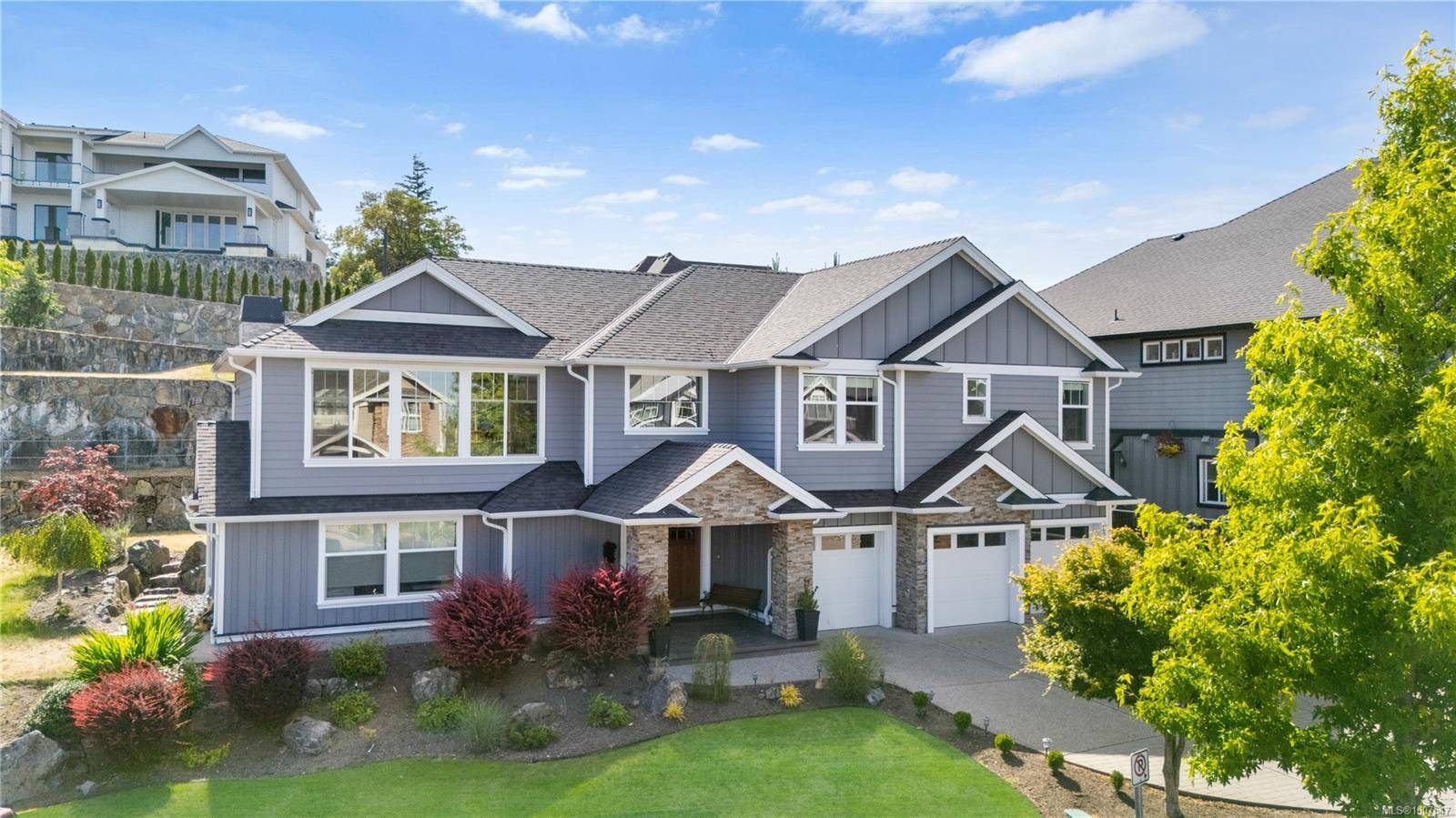OPEN HOUSE
Sun Jul 20, 1:00pm - 2:30pm
UPDATED:
Key Details
Property Type Single Family Home
Sub Type Single Family Detached
Listing Status Active
Purchase Type For Sale
Square Footage 3,226 sqft
Price per Sqft $523
MLS Listing ID 1007547
Style Ground Level Entry With Main Up
Bedrooms 5
Rental Info Unrestricted
Year Built 2014
Annual Tax Amount $6,950
Tax Year 2024
Lot Size 10,454 Sqft
Acres 0.24
Property Sub-Type Single Family Detached
Property Description
resort-style living, the perfect combination for a growing family! Situated on an oversized lot
this home has room for everyone! Enjoy the spacious, family-friendly layout, main home
includes 4 generous bedrooms and 4 bathrooms, while the bright and fully self-contained 1-
bedroom legal suite is ideal for rental income. A separate, private-entry bonus room with its own
bathroom and wet bar offers incredible versatility, think home office, guest quarters, teen
hangout, or room for extended family! Outside, the expansive sun-soaked back deck is perfect
for BBQ's, entertaining, or simply relaxing while the kids play in the large backyard. Enjoy
peaceful resort-style living , nature trails, and world-class golfing just steps away. This is more
than just a home, it's a lifestyle upgrade your family will love for years to come.
Location
Province BC
County Capital Regional District
Area La Bear Mountain
Direction Bear Mountain Parkway onto Nicklaus Drive
Rooms
Basement Finished
Main Level Bedrooms 4
Kitchen 2
Interior
Interior Features Cathedral Entry, Closet Organizer, Dining/Living Combo, Jetted Tub
Heating Baseboard, Electric, Forced Air, Heat Pump, Natural Gas, Radiant Floor
Cooling Air Conditioning
Flooring Carpet, Laminate, Tile, Wood
Fireplaces Number 1
Fireplaces Type Gas, Living Room
Equipment Electric Garage Door Opener
Fireplace Yes
Window Features Insulated Windows
Appliance Dishwasher, F/S/W/D, Range Hood
Heat Source Baseboard, Electric, Forced Air, Heat Pump, Natural Gas, Radiant Floor
Laundry In House, In Unit
Exterior
Exterior Feature Balcony/Patio, Sprinkler System
Parking Features Attached, Driveway, Garage Triple
Garage Spaces 3.0
View Y/N Yes
View City, Mountain(s)
Roof Type Fibreglass Shingle
Total Parking Spaces 6
Building
Lot Description Irregular Lot
Faces East
Entry Level 2
Foundation Slab
Sewer Sewer To Lot
Water Municipal
Structure Type Cement Fibre,Frame Wood,Insulation: Ceiling,Insulation: Walls,Stone,Wood
Others
Pets Allowed Yes
Tax ID 028-807-634
Ownership Freehold
Pets Allowed Aquariums, Birds, Caged Mammals, Cats, Dogs
Virtual Tour https://view.spiro.media/2280_nicklaus_dr-459




