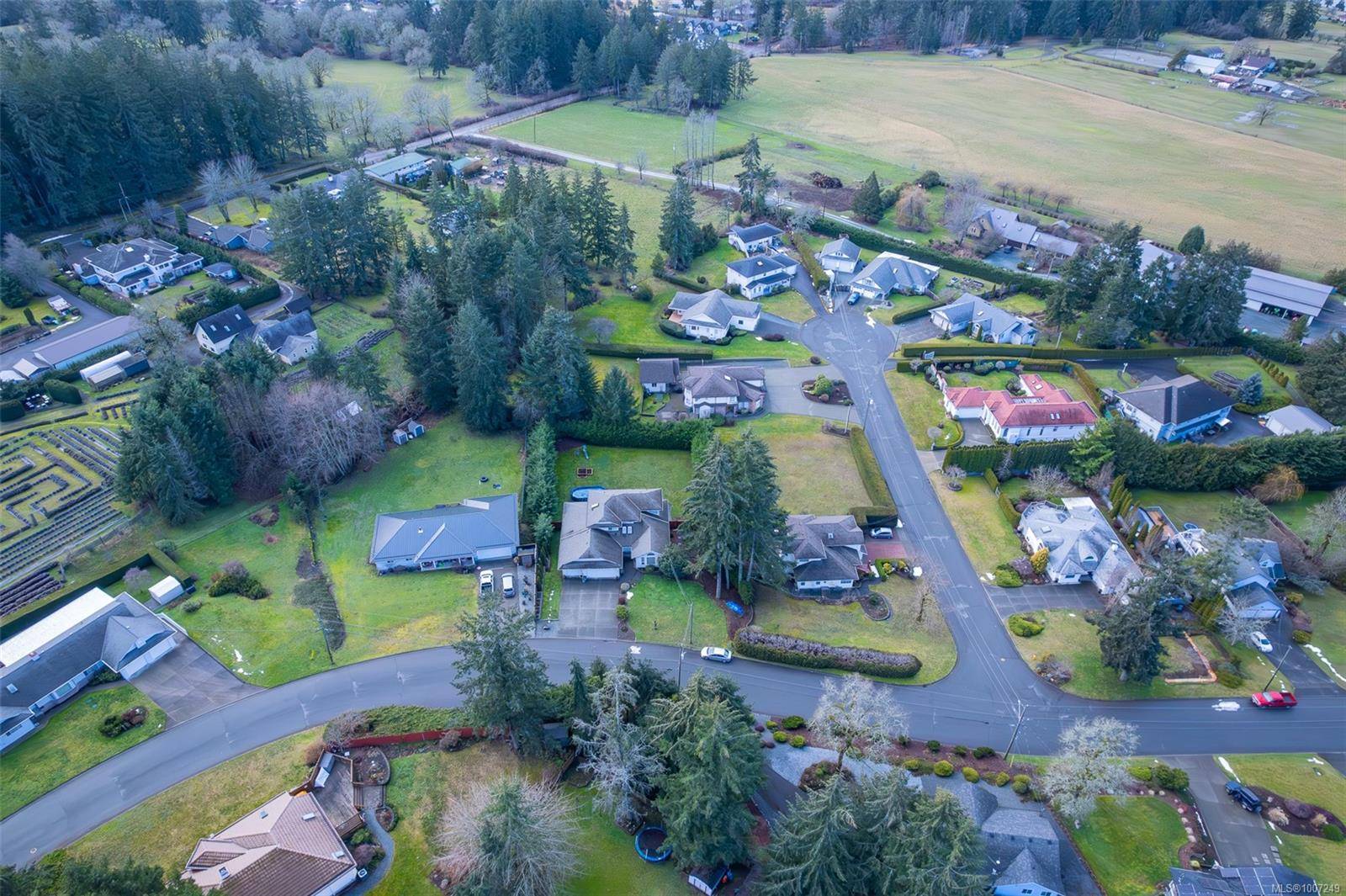UPDATED:
Key Details
Property Type Single Family Home
Sub Type Single Family Detached
Listing Status Active
Purchase Type For Sale
Square Footage 4,633 sqft
Price per Sqft $248
MLS Listing ID 1007249
Style Main Level Entry with Lower/Upper Lvl(s)
Bedrooms 6
Rental Info Unrestricted
Year Built 2003
Annual Tax Amount $6,001
Tax Year 2024
Lot Size 0.440 Acres
Acres 0.44
Property Sub-Type Single Family Detached
Property Description
Location
Province BC
County North Cowichan, Municipality Of
Area Du East Duncan
Zoning North Cowichan R1
Rooms
Basement Walk-Out Access
Main Level Bedrooms 1
Kitchen 2
Interior
Heating Electric, Forced Air, Heat Pump
Cooling Air Conditioning
Flooring Mixed
Fireplaces Number 1
Fireplaces Type Electric, Family Room
Equipment Pool Equipment
Fireplace Yes
Window Features Vinyl Frames
Appliance Dishwasher, F/S/W/D
Heat Source Electric, Forced Air, Heat Pump
Laundry In House
Exterior
Parking Features Additional, Driveway, Garage Double
Garage Spaces 2.0
View Y/N Yes
View Mountain(s)
Roof Type Asphalt Shingle
Total Parking Spaces 4
Building
Lot Description Easy Access, Family-Oriented Neighbourhood, Landscaped, Level, Serviced, Sidewalk
Faces Northwest
Foundation Slab
Sewer Septic System
Water Municipal
Structure Type Insulation All,Vinyl Siding
Others
Pets Allowed Yes
Tax ID 017-438-381
Ownership Freehold
Acceptable Financing Must Be Paid Off
Listing Terms Must Be Paid Off
Pets Allowed Aquariums, Birds, Caged Mammals, Cats, Dogs




