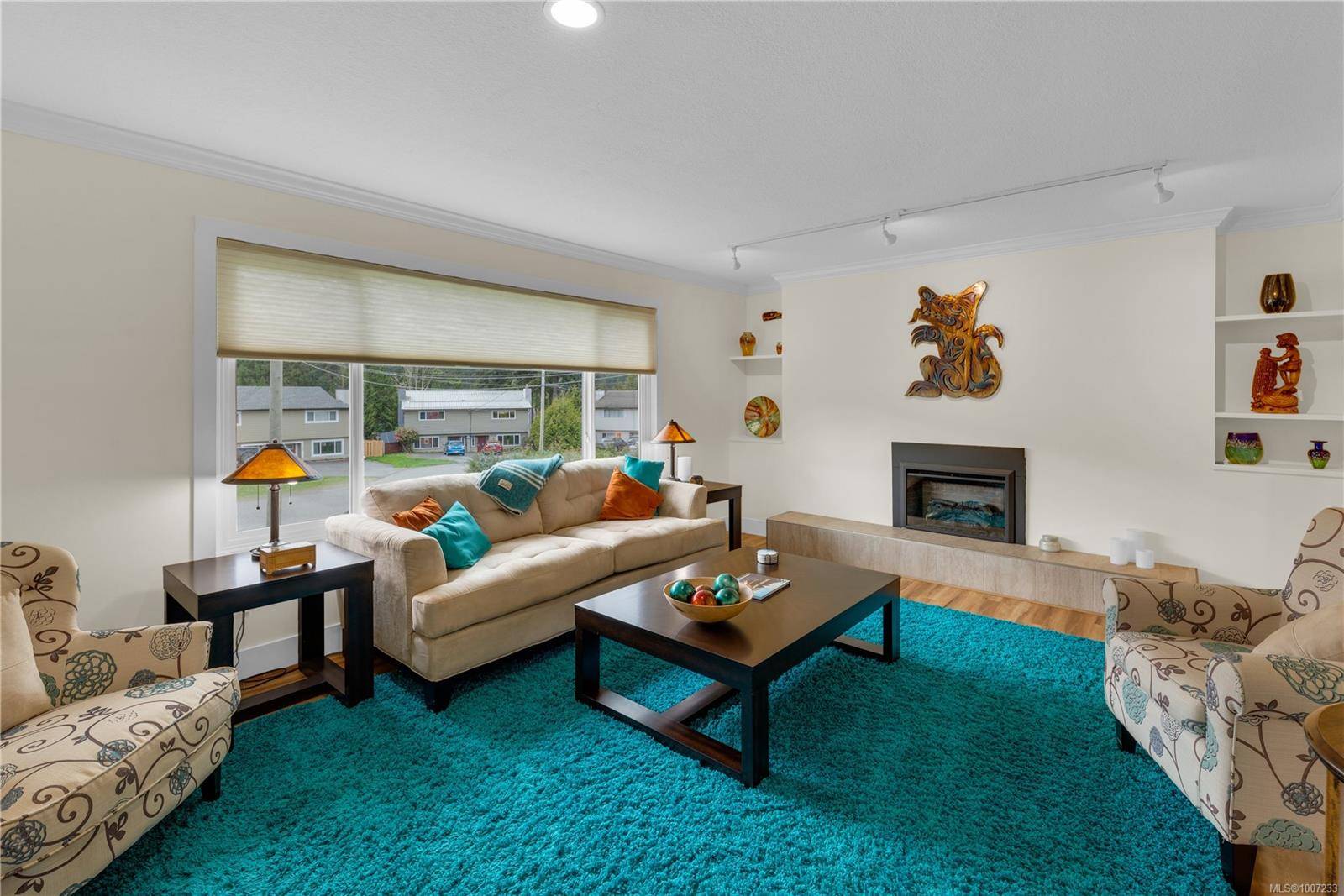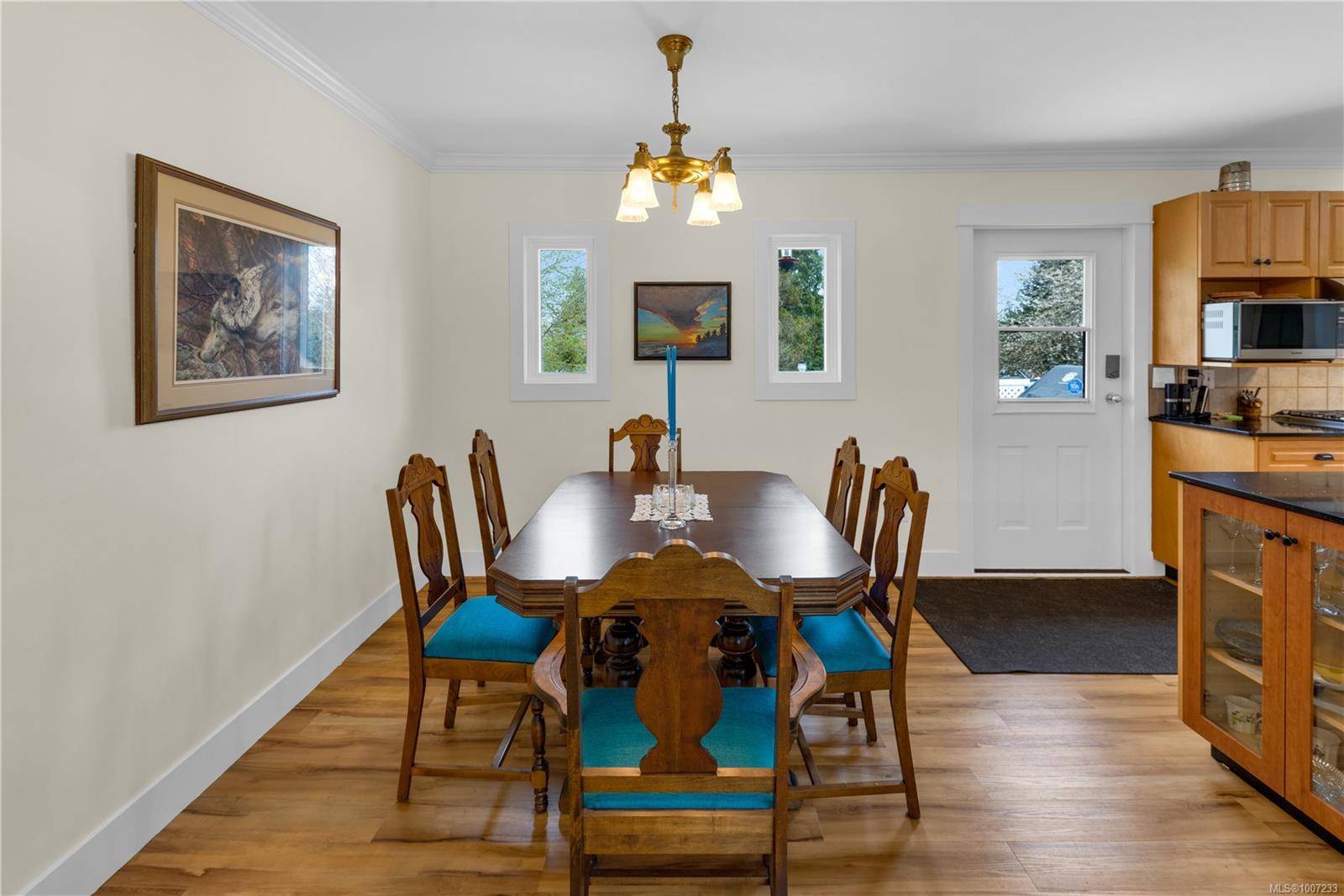UPDATED:
Key Details
Property Type Single Family Home
Sub Type Single Family Detached
Listing Status Active
Purchase Type For Sale
Square Footage 2,048 sqft
Price per Sqft $424
MLS Listing ID 1007233
Style Split Level
Bedrooms 5
Rental Info Unrestricted
Year Built 1981
Annual Tax Amount $4,402
Tax Year 2024
Lot Size 8,276 Sqft
Acres 0.19
Property Sub-Type Single Family Detached
Property Description
Location
Province BC
County Ladysmith, Town Of
Area Du Ladysmith
Rooms
Basement Finished
Main Level Bedrooms 3
Kitchen 1
Interior
Heating Forced Air
Cooling Air Conditioning
Fireplaces Number 1
Fireplaces Type Electric
Equipment Other Improvements
Fireplace Yes
Heat Source Forced Air
Laundry In House
Exterior
Parking Features Driveway, Garage, On Street, RV Access/Parking
Garage Spaces 1.0
Roof Type Asphalt Shingle
Total Parking Spaces 6
Building
Lot Description Cul-de-sac, Family-Oriented Neighbourhood, Recreation Nearby
Faces Southwest
Foundation Poured Concrete
Sewer Sewer Connected
Water Municipal
Structure Type Frame Wood
Others
Pets Allowed Yes
Tax ID 001-779-834
Ownership Freehold
Pets Allowed Aquariums, Birds, Caged Mammals, Cats, Dogs




