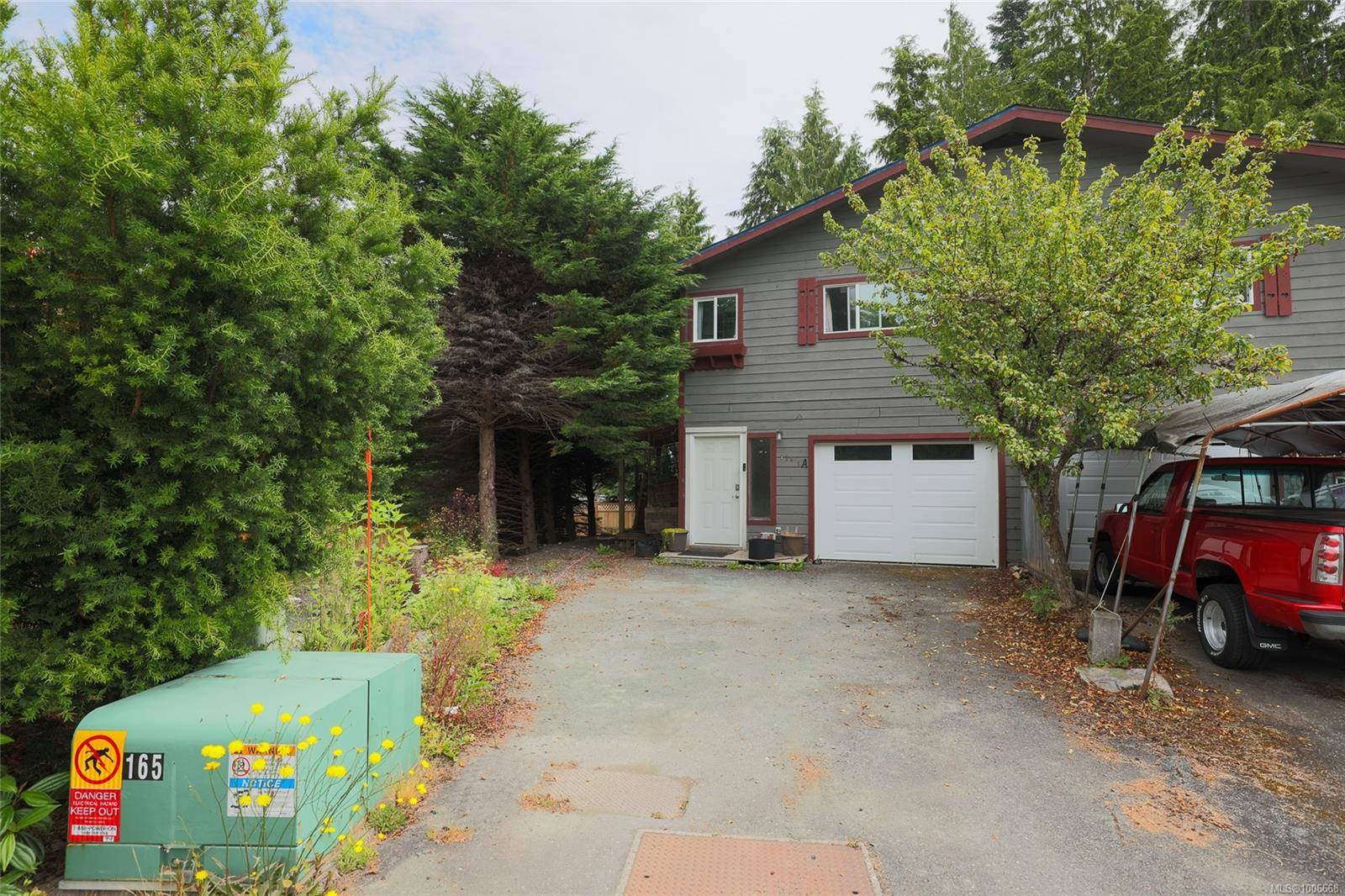UPDATED:
Key Details
Property Type Multi-Family
Sub Type Half Duplex
Listing Status Active
Purchase Type For Sale
Square Footage 1,656 sqft
Price per Sqft $202
MLS Listing ID 1006668
Style Duplex Side/Side
Bedrooms 4
Rental Info Unrestricted
Year Built 1980
Annual Tax Amount $2,167
Tax Year 2022
Property Sub-Type Half Duplex
Property Description
Location
Province BC
County Port Hardy, District Of
Area Ni Port Hardy
Zoning R2
Rooms
Basement None
Kitchen 1
Interior
Heating Baseboard, Electric, Wood
Cooling None
Flooring Basement Slab
Fireplaces Number 1
Fireplaces Type Wood Stove
Fireplace Yes
Window Features Insulated Windows
Heat Source Baseboard, Electric, Wood
Laundry In House
Exterior
Exterior Feature Fencing: Full
Parking Features Garage
Garage Spaces 1.0
Roof Type Asphalt Shingle
Total Parking Spaces 1
Building
Lot Description Cul-de-sac, Level
Faces North
Entry Level 2
Foundation Slab
Sewer Sewer To Lot
Water Municipal
Structure Type Insulation: Ceiling,Insulation: Walls,Wood
Others
Pets Allowed Yes
Tax ID 000-383-341
Ownership Freehold/Strata
Miscellaneous Deck/Patio,Garage
Pets Allowed Aquariums, Birds, Cats, Dogs
Virtual Tour https://my.matterport.com/show/?m=S7cnzwQiKzS




