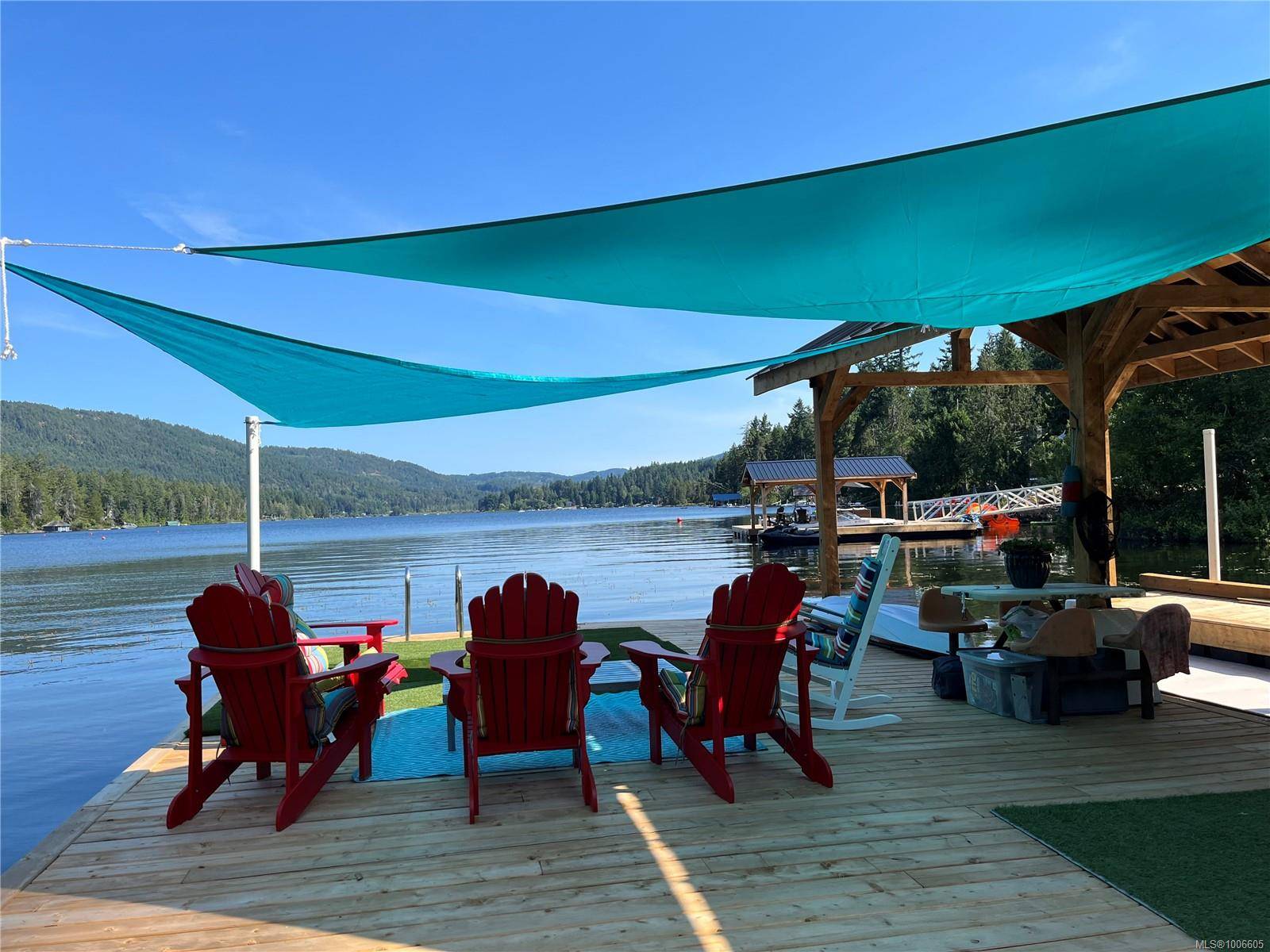UPDATED:
Key Details
Property Type Single Family Home
Sub Type Single Family Detached
Listing Status Active
Purchase Type For Sale
Square Footage 1,707 sqft
Price per Sqft $875
MLS Listing ID 1006605
Style Duplex Up/Down
Bedrooms 3
Rental Info Unrestricted
Year Built 1962
Annual Tax Amount $3,764
Tax Year 2024
Lot Size 0.610 Acres
Acres 0.61
Property Sub-Type Single Family Detached
Property Description
Location
Province BC
County Capital Regional District
Area Ml Shawnigan
Rooms
Basement None
Main Level Bedrooms 2
Kitchen 2
Interior
Heating Electric
Cooling None
Heat Source Electric
Laundry In House, In Unit
Exterior
Parking Features Driveway
Waterfront Description Lake
View Y/N Yes
View Lake
Roof Type Asphalt Shingle
Total Parking Spaces 4
Building
Lot Description Dock/Moorage, Family-Oriented Neighbourhood, Southern Exposure, Walk on Waterfront
Faces South
Foundation Poured Concrete
Sewer Septic System
Water Well: Shallow, Other
Structure Type Frame Wood,Insulation All,Other
Others
Pets Allowed Yes
Tax ID 009-256-512
Ownership Freehold
Pets Allowed Aquariums, Birds, Caged Mammals, Cats, Dogs
Virtual Tour https://youtube.com/shorts/VWcIT3kF0QI?si=B4t2XyMpmiD7vmuf




