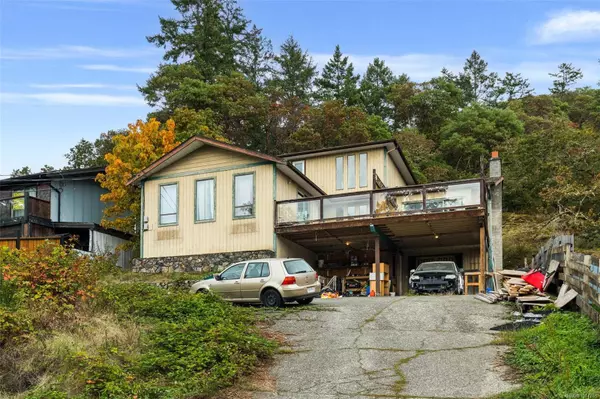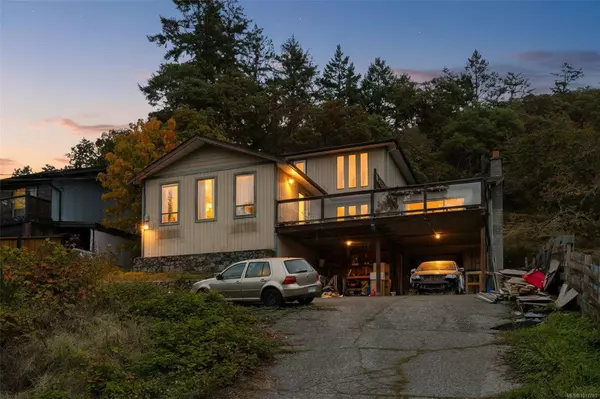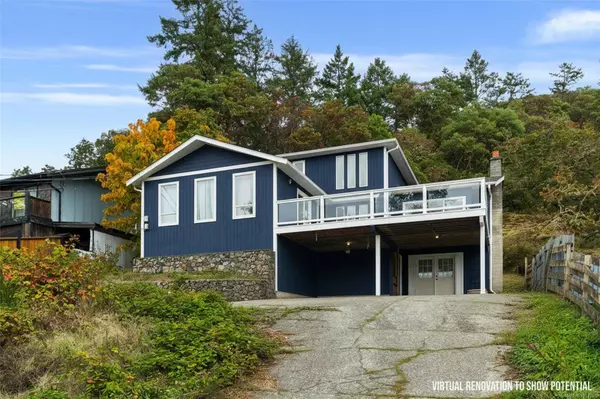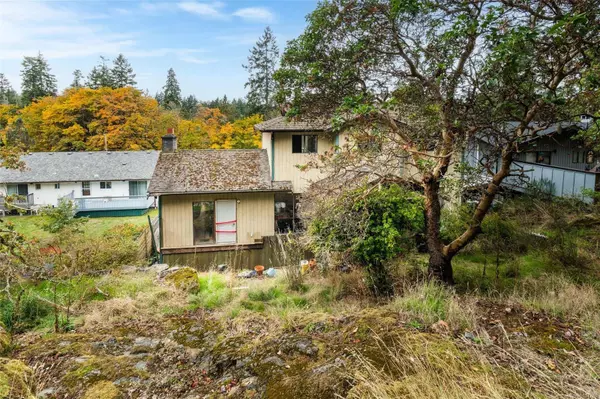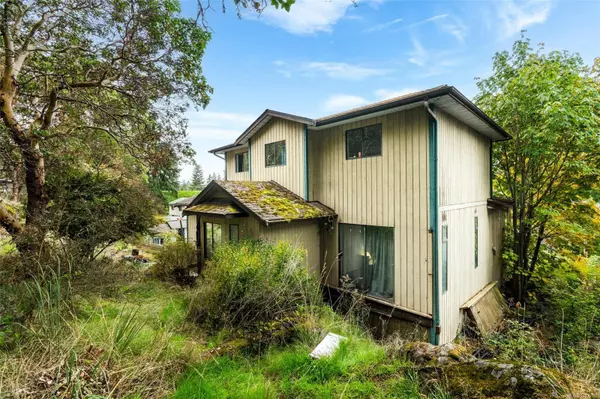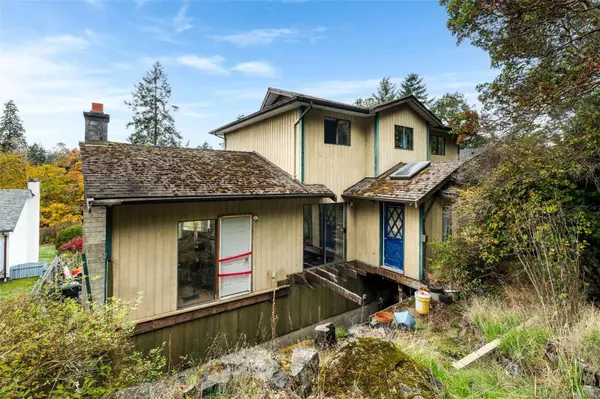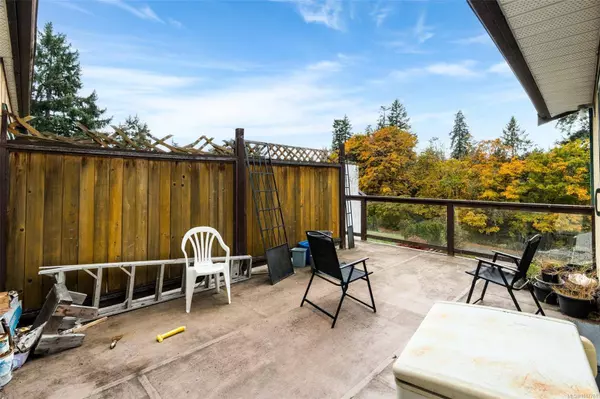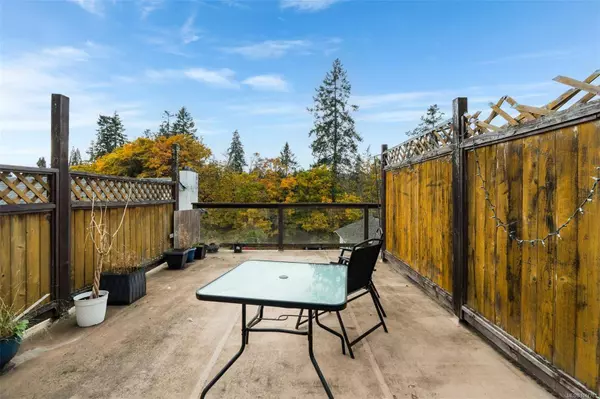
GALLERY
PROPERTY DETAIL
Key Details
Property Type Single Family Home
Sub Type Single Family Detached
Listing Status Active
Purchase Type For Sale
Square Footage 2, 423 sqft
Price per Sqft $299
MLS Listing ID 1017761
Style Ground Level Entry With Main Up
Bedrooms 5
Rental Info Unrestricted
Year Built 1978
Annual Tax Amount $5,982
Tax Year 2025
Lot Size 0.360 Acres
Acres 0.36
Property Sub-Type Single Family Detached
Location
Province BC
County Capital Regional District
Area La Mill Hill
Direction Selwyn Rd, right on Mill Hill Rd, right on Jeanine Drive
Rooms
Basement Crawl Space, Full, Partially Finished, With Windows
Main Level Bedrooms 1
Kitchen 2
Building
Lot Description Central Location, Family-Oriented Neighbourhood, Rectangular Lot, Rocky, Serviced, Shopping Nearby, Sloping, In Wooded Area, Wooded Lot
Building Description Wood, Transit Nearby
Faces West
Entry Level 3
Foundation Poured Concrete
Sewer Sewer To Lot
Water Municipal
Architectural Style West Coast
Structure Type Wood
Interior
Interior Features Dining Room, Eating Area, Kitchen Roughed-In, Storage, Vaulted Ceiling(s)
Heating Baseboard, Electric
Cooling None
Flooring Concrete, Laminate, Mixed, Tile, Wood
Fireplaces Number 2
Fireplaces Type Living Room, Recreation Room
Fireplace Yes
Window Features Aluminum Frames
Heat Source Baseboard, Electric
Laundry Other
Exterior
Exterior Feature Balcony/Deck
Parking Features Attached, Carport Double, Driveway
Carport Spaces 2
View Y/N Yes
View Other
Roof Type Fibreglass Shingle
Total Parking Spaces 3
Others
Pets Allowed Yes
Tax ID 001-158-996
Ownership Freehold
Acceptable Financing Purchaser To Finance
Listing Terms Purchaser To Finance
Pets Allowed Aquariums, Birds, Caged Mammals, Cats, Dogs
CONTACT


